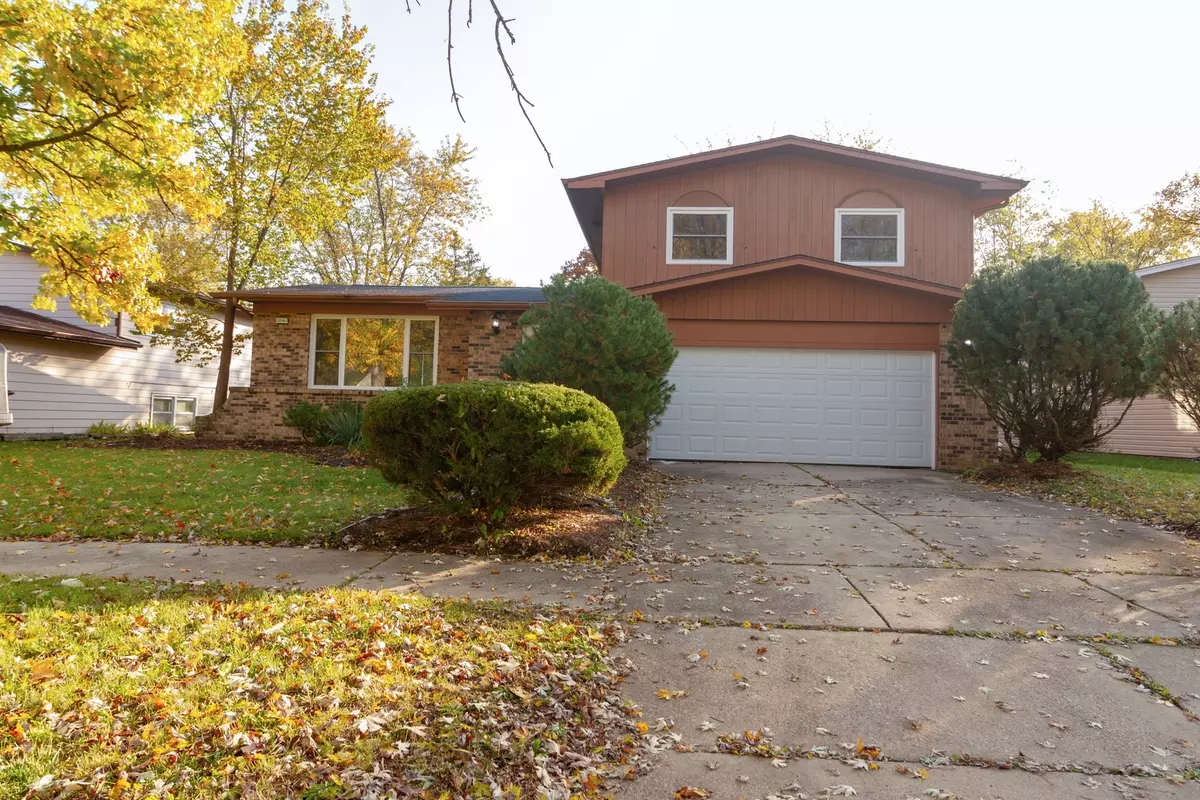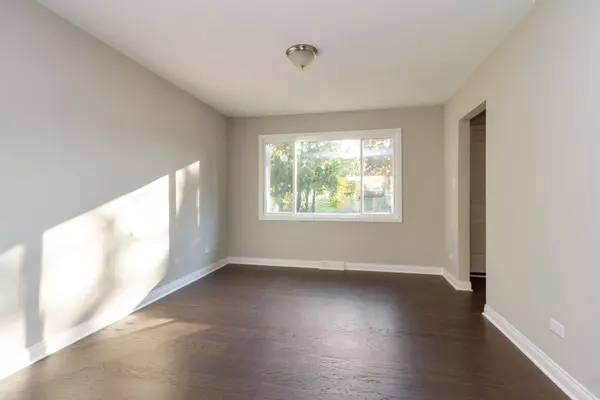$215,000
$215,000
For more information regarding the value of a property, please contact us for a free consultation.
22561 Mission DR Richton Park, IL 60471
3 Beds
2 Baths
2,400 SqFt
Key Details
Sold Price $215,000
Property Type Single Family Home
Sub Type Detached Single
Listing Status Sold
Purchase Type For Sale
Square Footage 2,400 sqft
Price per Sqft $89
MLS Listing ID 10582937
Sold Date 01/14/20
Style Quad Level
Bedrooms 3
Full Baths 2
Year Built 1970
Annual Tax Amount $5,988
Tax Year 2018
Lot Size 7,801 Sqft
Lot Dimensions 65 X 120
Property Description
Stunning, tastefully renovated quad level home featuring lots of open bright airy living space! New windows allowing lots of natural sunlight throughout! New walls, flooring, light fixtures, ceiling fans, plumbing, Multiple sump pumps and the list goes on... Enter into the inviting foyer, and step up to the generous living and separate Dining area. The Customized, totally new kitchen boasts, White Shaker cabinets, granite counter tops, white subway tile back-splash, and Stainless-Steel appliances. Upper level features a generous Master Bedroom with double closets and 2 additional bedrooms. Lower level is absolutely spectacular boasting a large family room featuring a wood burning fireplace for those chilly, cozy nights! Adjacent to the family room is a HUGE heated four Seasons room (great for entertaining) with LOTS of casing windows and oversized Patio doors which provide lots of light and leads to concrete patio and Large fenced backyard! The partially finished sub-basement adds additional living space, (Recreation room, 4th bdrm) including a laundry and utility room. Attached finished 2 1/2 car garage. Only minutes to I-57 and Metra
Location
State IL
County Cook
Area Richton Park
Rooms
Basement Full
Interior
Interior Features Wood Laminate Floors
Heating Natural Gas, Forced Air
Cooling Central Air
Fireplaces Number 1
Fireplaces Type Wood Burning
Fireplace Y
Appliance Range, Microwave, Dishwasher, Refrigerator, Stainless Steel Appliance(s)
Exterior
Exterior Feature Patio, Porch
Parking Features Attached
Garage Spaces 2.5
Community Features Sidewalks, Street Paved
Roof Type Asphalt
Building
Lot Description Fenced Yard
Sewer Public Sewer
Water Lake Michigan, Public
New Construction false
Schools
School District 159 , 159, 227
Others
HOA Fee Include None
Ownership Fee Simple
Special Listing Condition None
Read Less
Want to know what your home might be worth? Contact us for a FREE valuation!

Our team is ready to help you sell your home for the highest possible price ASAP

© 2024 Listings courtesy of MRED as distributed by MLS GRID. All Rights Reserved.
Bought with Artavia Smith • Exit Strategy Realty / EMA Management

GET MORE INFORMATION





