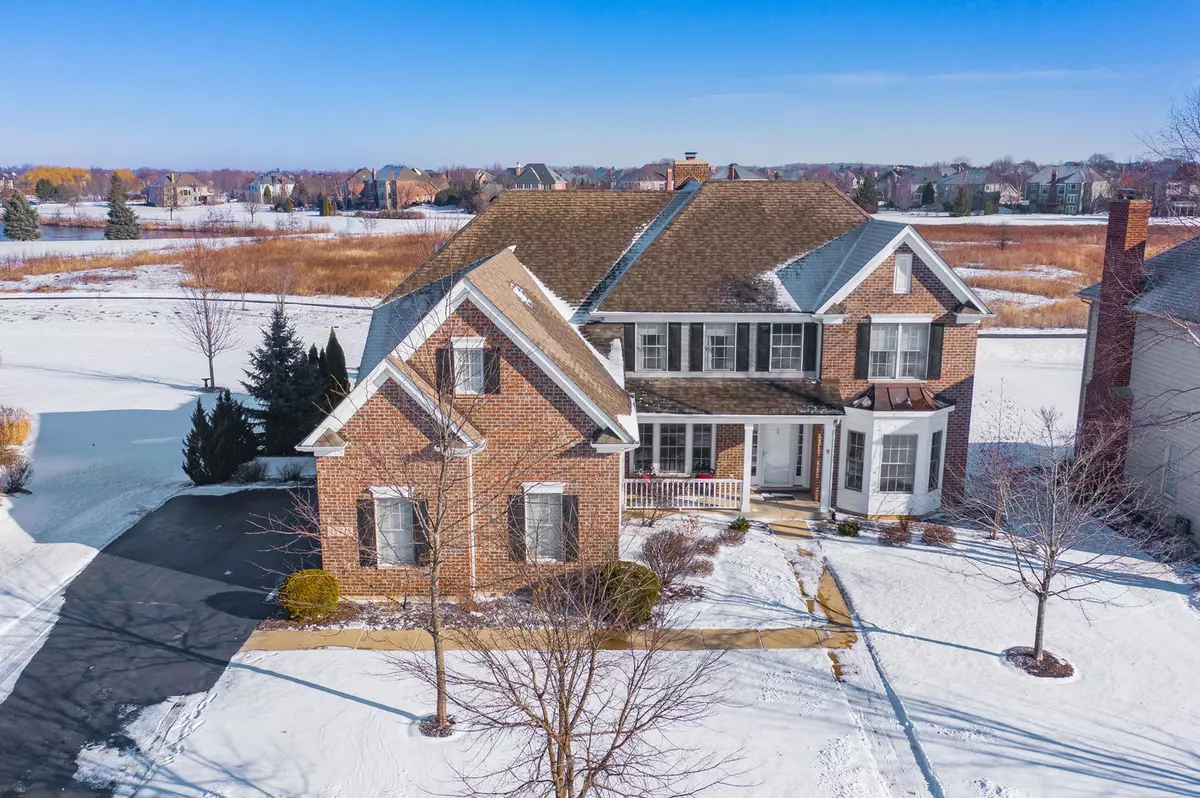$485,000
$494,900
2.0%For more information regarding the value of a property, please contact us for a free consultation.
3N743 E Laura Ingalls Wilder RD St. Charles, IL 60175
5 Beds
5 Baths
4,421 SqFt
Key Details
Sold Price $485,000
Property Type Single Family Home
Sub Type Detached Single
Listing Status Sold
Purchase Type For Sale
Square Footage 4,421 sqft
Price per Sqft $109
Subdivision Fox Mill
MLS Listing ID 10602175
Sold Date 02/24/20
Style Traditional
Bedrooms 5
Full Baths 5
HOA Fees $100/qua
Year Built 2003
Annual Tax Amount $11,820
Tax Year 2018
Lot Size 0.320 Acres
Lot Dimensions 13950
Property Description
Beautiful and spacious home in the highly sought after Fox Mill neighborhood! This magnificent home is located on a quiet street and backs to stunning open space. Elegant living room showcases a large bay window. Formal dining room complimented by wainscoting. Gorgeous butler's pantry adjoins the dining room and kitchen! Gourmet kitchen boasts granite countertops, beautifully detailed cabinetry, stainless steel appliances, center island with outlets, walk-in closet pantry, and eating area with sliders to the large deck overlooking the prairie land. Impressive two-story family room showcases a floor to ceiling brick fireplace. Den features built-in shelving, chair rail, french door, and closet - could be used as an additional bedroom! Master suite with vaulted ceiling, huge walk-in closet, and spa-like master bath with whirlpool tub, dual vanities, and separate shower. 2nd bedroom with walk-in closet and private en suite. 3rd and 4th bedrooms share a Jack & Jill bath. The fully finished English basement will not disappoint featuring a game room, rec room, sewing room with built-ins, 5th bedroom, full bath, and a fully insulated sound-proof home office. Neighborhood has amenities galore! Walking/biking path throughout the neighborhood runs behind the home, and pool & clubhouse within walking distance! This beautiful home truly has it all - it is a must see!
Location
State IL
County Kane
Area Campton Hills / St. Charles
Rooms
Basement Full, English
Interior
Interior Features Vaulted/Cathedral Ceilings, Hardwood Floors, First Floor Laundry, First Floor Full Bath, Built-in Features, Walk-In Closet(s)
Heating Natural Gas, Forced Air, Sep Heating Systems - 2+, Zoned
Cooling Central Air, Zoned
Fireplaces Number 1
Equipment Humidifier, CO Detectors, Ceiling Fan(s), Sump Pump, Backup Sump Pump;, Radon Mitigation System
Fireplace Y
Appliance Double Oven, Microwave, Dishwasher, Refrigerator, Stainless Steel Appliance(s), Cooktop
Exterior
Exterior Feature Deck
Parking Features Attached
Garage Spaces 3.0
Community Features Clubhouse, Pool, Sidewalks, Street Lights, Street Paved
Roof Type Asphalt
Building
Lot Description Nature Preserve Adjacent
Sewer Public Sewer
Water Community Well
New Construction false
Schools
School District 303 , 303, 303
Others
HOA Fee Include None
Ownership Fee Simple w/ HO Assn.
Special Listing Condition None
Read Less
Want to know what your home might be worth? Contact us for a FREE valuation!

Our team is ready to help you sell your home for the highest possible price ASAP

© 2024 Listings courtesy of MRED as distributed by MLS GRID. All Rights Reserved.
Bought with Matthew Kombrink • REMAX All Pro - St Charles

GET MORE INFORMATION





