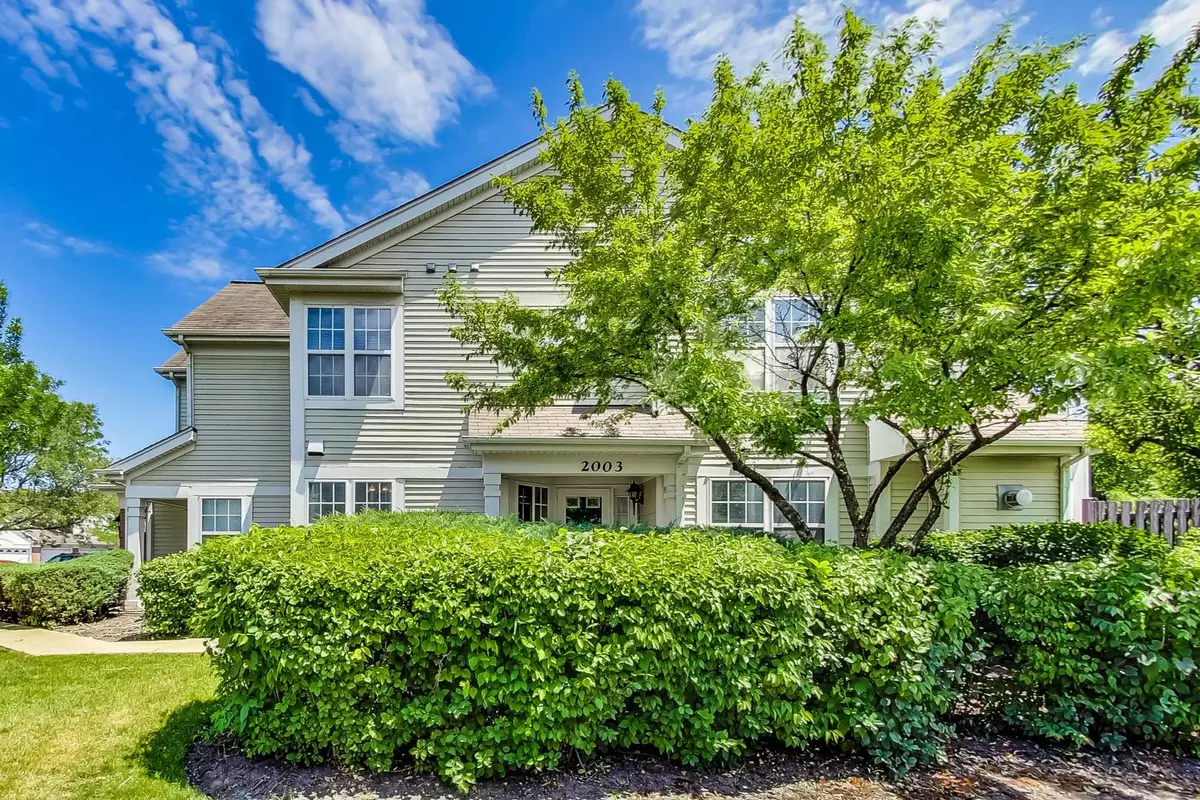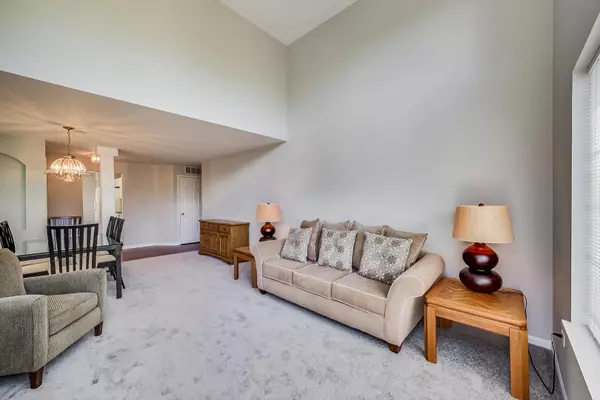$305,000
$300,000
1.7%For more information regarding the value of a property, please contact us for a free consultation.
2003 Avalon CT #H Northbrook, IL 60062
2 Beds
2 Baths
1,600 SqFt
Key Details
Sold Price $305,000
Property Type Condo
Sub Type Condo,Townhouse-Ranch,Ground Level Ranch
Listing Status Sold
Purchase Type For Sale
Square Footage 1,600 sqft
Price per Sqft $190
Subdivision Glenview Place
MLS Listing ID 11095182
Sold Date 07/30/21
Bedrooms 2
Full Baths 2
HOA Fees $228/mo
Rental Info Yes
Year Built 1997
Annual Tax Amount $4,372
Tax Year 2019
Lot Dimensions COMMON
Property Description
Wow! Don't miss this updated true END UNIT RANCH TOWNHOME. One level living feels like you are in a single family home and this townhome is tucked away and private with it's own entrance, attached garage and private outdoor patio. Enter the home and notice the beautiful hardwood floors in entry, hall and kitchen area, next to a bright family room and dining room. Fresh white kitchen cabinetry, with loads of counter and cabinet space and an eat-in table space. Enjoy an oversized primary bedroom ensuite with double sinks, soaking tub, separate shower and huge walk in closet. Conveniently situated next to the bright 2nd bedroom is an updated hall bath. A laundry room with storage and updated mechanicals leads directly into the oversized attached one car garage. All this in an interior end unit with new paint, new carpet, updated appliances, and newer mechanicals. Outdoors you can enjoy your own private concrete patio and with a peaceful and tucked away setting for privacy!
Location
State IL
County Cook
Area Northbrook
Rooms
Basement None
Interior
Interior Features Vaulted/Cathedral Ceilings, Hardwood Floors, First Floor Bedroom, First Floor Laundry, First Floor Full Bath, Laundry Hook-Up in Unit, Storage, Walk-In Closet(s), Some Carpeting, Some Window Treatmnt, Some Wood Floors, Dining Combo, Drapes/Blinds
Heating Natural Gas
Cooling Central Air
Fireplaces Number 1
Fireplaces Type Gas Log
Equipment CO Detectors
Fireplace Y
Appliance Range, Microwave, Dishwasher, Refrigerator, Freezer, Washer, Dryer, Disposal, Gas Cooktop
Laundry In Unit, Sink
Exterior
Exterior Feature Patio, Storms/Screens, Outdoor Grill, End Unit
Parking Features Attached
Garage Spaces 1.0
Amenities Available Patio
Building
Lot Description Corner Lot, Sidewalks
Story 1
Sewer Public Sewer, Sewer-Storm
Water Lake Michigan, Public
New Construction false
Schools
Elementary Schools Henry Winkelman Elementary Schoo
Middle Schools Field School
High Schools Glenbrook South High School
School District 31 , 31, 225
Others
HOA Fee Include Parking,Insurance,Exterior Maintenance,Lawn Care,Snow Removal
Ownership Condo
Special Listing Condition None
Pets Allowed Cats OK, Dogs OK, Number Limit
Read Less
Want to know what your home might be worth? Contact us for a FREE valuation!

Our team is ready to help you sell your home for the highest possible price ASAP

© 2024 Listings courtesy of MRED as distributed by MLS GRID. All Rights Reserved.
Bought with Grace Diaz-Herrera • @properties

GET MORE INFORMATION





