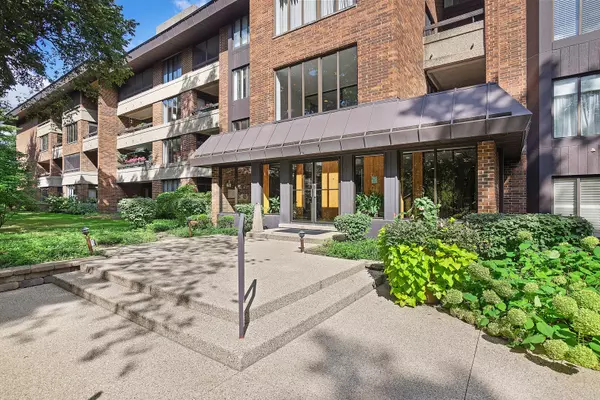$320,000
$350,000
8.6%For more information regarding the value of a property, please contact us for a free consultation.
1401 Burr Oak RD #216B Hinsdale, IL 60521
2 Beds
2 Baths
1,778 SqFt
Key Details
Sold Price $320,000
Property Type Condo
Sub Type Condo
Listing Status Sold
Purchase Type For Sale
Square Footage 1,778 sqft
Price per Sqft $179
Subdivision Graue Mill
MLS Listing ID 10603553
Sold Date 07/02/20
Bedrooms 2
Full Baths 2
HOA Fees $739/mo
Rental Info Yes
Year Built 1978
Annual Tax Amount $4,782
Tax Year 2018
Lot Dimensions COMMON
Property Description
2 BR, 2 BA Ranch style condo in Much sought after Graue Mill Subdivision. This end unit has Spectacular views of the woods from EVERY room. Huge Living Room w/neutral tone carpet and Crown Molding. Dining Room with Crown Molding & SGD to Private Screened in Balcony Updated Kitchen with White Cabinetry, Granite Countertops and SS Appliances. Separate Laundry Room in unit with New Washer and Dryer. Spacious and bright Master Bedroom with SGD to a private screened in Balcony. 2nd Bedroom/Office w/Walk-in closet and SGD to screened in Balcony. 2 Garage spaces in Basement very close to the inside entrance. Lots to do at Graue Mill....Swim, Play Tennis, Party at the Clubhouse or work on your game at the putting green. Accessible to highways and close to Oak Brook Mall. * LIVE VIRTUAL SHOWING AVAILABLE PER REQUEST!
Location
State IL
County Du Page
Area Hinsdale
Rooms
Basement None
Interior
Interior Features Hardwood Floors, Laundry Hook-Up in Unit, Storage, Built-in Features
Heating Electric, Forced Air
Cooling Central Air
Equipment TV-Cable, Ceiling Fan(s)
Fireplace N
Appliance Range, Microwave, Dishwasher, Refrigerator, Washer, Dryer
Laundry In Unit
Exterior
Exterior Feature Balcony, Porch Screened, In Ground Pool, Storms/Screens, End Unit
Parking Features Attached
Garage Spaces 2.0
Amenities Available Elevator(s), Storage, Park, Party Room, Sundeck, Pool, Security Door Lock(s), Tennis Court(s)
Building
Lot Description Common Grounds
Story 1
Sewer Public Sewer
Water Lake Michigan
New Construction false
Schools
Elementary Schools Monroe Elementary School
Middle Schools Hinsdale Middle School
High Schools Hinsdale Central High School
School District 181 , 181, 86
Others
HOA Fee Include Water,Parking,Insurance,Security,TV/Cable,Clubhouse,Pool,Exterior Maintenance,Lawn Care,Scavenger,Snow Removal,Internet
Ownership Condo
Special Listing Condition None
Pets Allowed Cats OK, Deposit Required, Dogs OK, Number Limit
Read Less
Want to know what your home might be worth? Contact us for a FREE valuation!

Our team is ready to help you sell your home for the highest possible price ASAP

© 2024 Listings courtesy of MRED as distributed by MLS GRID. All Rights Reserved.
Bought with Ann Kohout • Baird & Warner Real Estate

GET MORE INFORMATION





