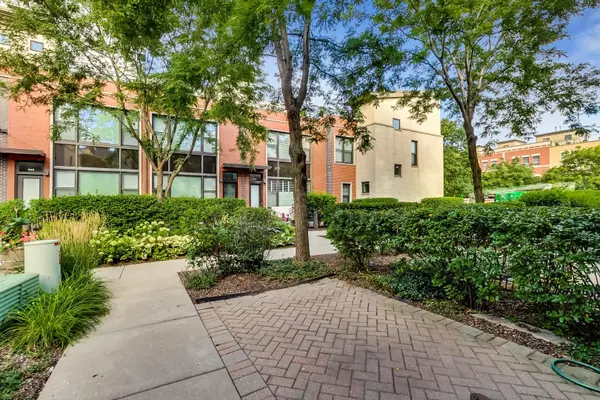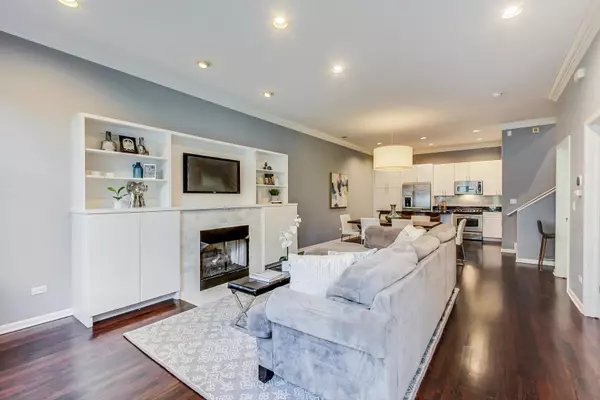$647,500
$664,900
2.6%For more information regarding the value of a property, please contact us for a free consultation.
943 N Howe ST Chicago, IL 60610
3 Beds
2.5 Baths
1,960 SqFt
Key Details
Sold Price $647,500
Property Type Townhouse
Sub Type T3-Townhouse 3+ Stories
Listing Status Sold
Purchase Type For Sale
Square Footage 1,960 sqft
Price per Sqft $330
Subdivision River Village
MLS Listing ID 11094544
Sold Date 07/15/21
Bedrooms 3
Full Baths 2
Half Baths 1
HOA Fees $512/mo
Rental Info Yes
Year Built 2004
Annual Tax Amount $11,195
Tax Year 2019
Lot Dimensions COMMON
Property Description
Take a 3D Tour, CLICK on the VIRTUAL TOUR & Walk Around this amazing rarely available 3 story end unit townhouse in gated courtyard River Village Townhomes South. Featuring 3 beds + office / 2.1 baths you will find high ceilings and hardwood floors flow throughout the main level. The living/dining room is anchored by a beautiful built in with tons of storage and a fireplace. The kitchen has SS appliances, granite countertops and tile backsplash. The first floor is rounded out by a walk-in coat closet, huge walk-in pantry, built in desk, and half bath. Second floor includes the primary bedroom with en suite bathroom, walk-in closet and an oversized second bedroom and second full bathroom. There's also a beautifully built-in home OFFICE on the second floor - perfect for working at home! The third floor can be a massive third bedroom with a large walk-in closet or used as a second family/living room. Two private outdoor living spaces include a patio in front of the house and private roof deck with eastward skyline views. New furnace (2020), new humidifier (2020) & new hot water heater (2020). One deeded heated garage parking space + storage cage included in price!
Location
State IL
County Cook
Area Chi - Near North Side
Rooms
Basement None
Interior
Interior Features Hardwood Floors, Built-in Features, Walk-In Closet(s)
Heating Natural Gas, Forced Air
Cooling Central Air
Fireplaces Number 1
Fireplaces Type Gas Starter
Equipment Humidifier, Security System, CO Detectors, Ceiling Fan(s)
Fireplace Y
Appliance Range, Microwave, Dishwasher, Refrigerator, Freezer, Washer, Dryer, Disposal, Stainless Steel Appliance(s)
Laundry In Unit
Exterior
Exterior Feature Porch, Roof Deck
Parking Features Detached
Garage Spaces 1.0
Amenities Available Storage
Building
Lot Description Corner Lot, Landscaped
Story 3
Sewer Public Sewer
Water Lake Michigan
New Construction false
Schools
School District 299 , 299, 299
Others
HOA Fee Include Water,Parking,Insurance,Exterior Maintenance,Lawn Care,Scavenger,Snow Removal,Other
Ownership Condo
Special Listing Condition None
Pets Allowed Additional Pet Rent, Cats OK, Dogs OK
Read Less
Want to know what your home might be worth? Contact us for a FREE valuation!

Our team is ready to help you sell your home for the highest possible price ASAP

© 2024 Listings courtesy of MRED as distributed by MLS GRID. All Rights Reserved.
Bought with Anthony Maione • @properties

GET MORE INFORMATION





