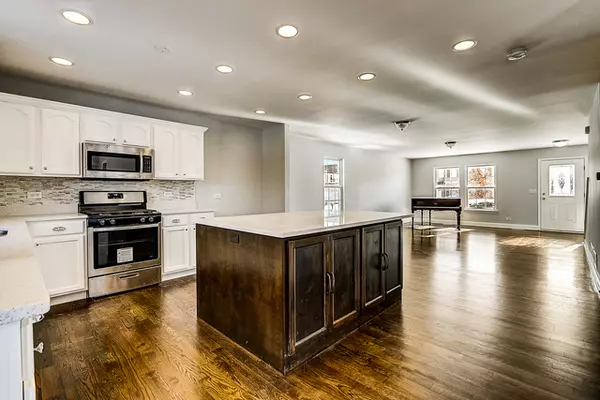$250,000
$254,990
2.0%For more information regarding the value of a property, please contact us for a free consultation.
9800 Creekside DR Wonder Lake, IL 60097
4 Beds
3.5 Baths
2,688 SqFt
Key Details
Sold Price $250,000
Property Type Single Family Home
Sub Type Detached Single
Listing Status Sold
Purchase Type For Sale
Square Footage 2,688 sqft
Price per Sqft $93
Subdivision Woods Creek
MLS Listing ID 10569477
Sold Date 03/02/20
Bedrooms 4
Full Baths 3
Half Baths 1
HOA Fees $17/mo
Year Built 2005
Annual Tax Amount $6,544
Tax Year 2018
Lot Size 0.302 Acres
Lot Dimensions 80X174
Property Description
PRICED TO SELL! Enter the new year in this perfectly rehabbed home with more than 3500+ sqft of total livable space with 4 beds and 3.5 baths waiting for its new owners! Entire home has been painted with desirable modern colors and the first floor has new dark brown hardwood floors. The open concept kitchen flows perfectly with family/living rooms and is updated with white cabinets and large island, new quartz countertops, new marble backsplash and most stainless steel appliances. New flooring in pantry and laundry room. The second floor has all new carpeting and new flooring in bathrooms. The massive master bedroom will leave you speechless as will the master bathroom suite with a large wrap around walk in closet! The full basement is finished with built in entertainment center and bar perfect for entertaining! Enjoy the exterior with the freshly painted large deck with plenty of fully fenced yard space left over. You do not want to miss out on this one!
Location
State IL
County Mc Henry
Area Wonder Lake
Rooms
Basement Full
Interior
Interior Features Hot Tub, Bar-Dry, Hardwood Floors, First Floor Laundry, Walk-In Closet(s)
Heating Natural Gas, Forced Air
Cooling Central Air
Fireplace N
Appliance Range, Microwave, Dishwasher, Disposal
Laundry In Unit
Exterior
Exterior Feature Deck
Parking Features Attached
Garage Spaces 2.0
Community Features Curbs, Sidewalks, Street Paved
Building
Sewer Public Sewer
Water Lake Michigan, Public
New Construction false
Schools
Elementary Schools Greenwood Elementary School
Middle Schools Northwood Middle School
High Schools Woodstock North High School
School District 200 , 200, 200
Others
HOA Fee Include Other
Ownership Fee Simple w/ HO Assn.
Special Listing Condition None
Read Less
Want to know what your home might be worth? Contact us for a FREE valuation!

Our team is ready to help you sell your home for the highest possible price ASAP

© 2024 Listings courtesy of MRED as distributed by MLS GRID. All Rights Reserved.
Bought with Kimberly Schnoor • RE/MAX Advantage Realty

GET MORE INFORMATION





