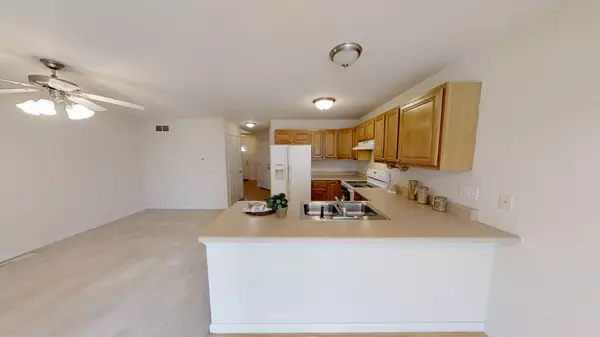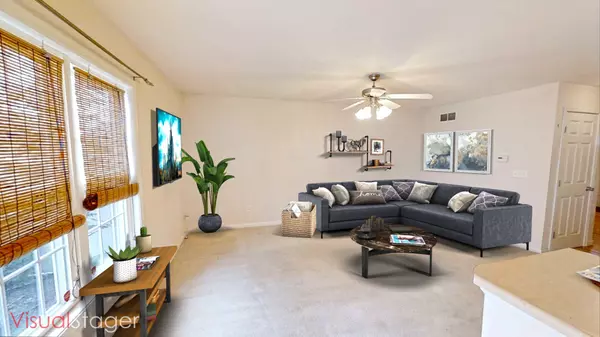$118,000
$124,900
5.5%For more information regarding the value of a property, please contact us for a free consultation.
3708 Summer Sage CT Champaign, IL 61822
2 Beds
2.5 Baths
1,342 SqFt
Key Details
Sold Price $118,000
Property Type Townhouse
Sub Type Townhouse-2 Story
Listing Status Sold
Purchase Type For Sale
Square Footage 1,342 sqft
Price per Sqft $87
Subdivision Sawgrass
MLS Listing ID 11015727
Sold Date 07/23/21
Bedrooms 2
Full Baths 2
Half Baths 1
HOA Fees $11/ann
Rental Info No
Year Built 2005
Annual Tax Amount $3,631
Tax Year 2019
Lot Dimensions 1243
Property Description
Nice Townhome feel on a cul de sac street in popular Sawgrass Subdivision. The main floor has a hardwood foyer, open living room to eat-in-kitchen which includes appliances, and table area. Sliding glass doors lead to patio and fenced back yard. A half bath is convenient for guests. The 2nd floor offers 2 master suites, both with private bathrooms and spacious closet options! The Laundry room is also conveniently located on the 2nd floor in between both suites. A Full Unfinished, basement offers additional storage space, or can be finished with a living room or bedroom option. 1 car attached garage. All appliances stay including washer & dryer! New AC in 2019. Seller open to flooring allowance or credit
Location
State IL
County Champaign
Area Champaign, Savoy
Rooms
Basement Full
Interior
Interior Features Hardwood Floors, Second Floor Laundry, Laundry Hook-Up in Unit, Storage
Heating Electric, Natural Gas, Forced Air
Cooling Central Air
Equipment TV-Cable, CO Detectors
Fireplace N
Appliance Dishwasher, Disposal, Dryer, Microwave, Range, Refrigerator, Washer
Exterior
Exterior Feature Patio
Parking Features Attached
Garage Spaces 1.0
Building
Lot Description Cul-De-Sac, Fenced Yard
Story 2
Sewer Public Sewer
Water Public
New Construction false
Schools
Elementary Schools Unit 4 Of Choice
Middle Schools Champaign/Middle Call Unit 4 351
High Schools Central High School
School District 4 , 4, 4
Others
HOA Fee Include Other
Ownership Fee Simple
Special Listing Condition None
Pets Allowed Cats OK, Dogs OK
Read Less
Want to know what your home might be worth? Contact us for a FREE valuation!

Our team is ready to help you sell your home for the highest possible price ASAP

© 2024 Listings courtesy of MRED as distributed by MLS GRID. All Rights Reserved.
Bought with Reggie Taylor • Coldwell Banker R.E. Group

GET MORE INFORMATION





