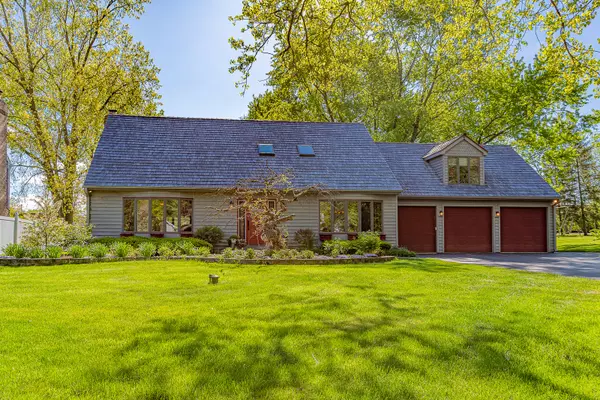$550,000
$550,000
For more information regarding the value of a property, please contact us for a free consultation.
7N225 Briargate TER Medinah, IL 60157
5 Beds
3.5 Baths
3,594 SqFt
Key Details
Sold Price $550,000
Property Type Single Family Home
Sub Type Detached Single
Listing Status Sold
Purchase Type For Sale
Square Footage 3,594 sqft
Price per Sqft $153
MLS Listing ID 11065783
Sold Date 08/09/21
Bedrooms 5
Full Baths 3
Half Baths 1
Year Built 1988
Annual Tax Amount $10,849
Tax Year 2020
Lot Size 0.770 Acres
Lot Dimensions 101.1 X 333.5 X 99.7 X 333.2
Property Description
Your own little retreat in beautiful unincorporated Medinah North subdivision. Custom two story with three car garage, a full basement, plus a three room private suite above the garage. Set back on a 3/4 acre lot, you will be mesmerized by the beautiful lush landscaping as you drive up the huge driveway. Lovely bay windows and a gorgeous front door with sidelights adorn the front exterior of this stunning house. Upon entering, you will be wowed by the amazing detailed staircase and instantly feel the spaciousness of this home. The wall between the Living and Family room was opened up to create a massive Great Room with a beautiful brick fireplace enhanced by custom built-in storage bookcases. Enjoy the serene front garden view from the front bay window or the awesome private backyard view through the sliding glass doors. The Great Room flows into the spacious updated kitchen with custom maple cabinetry, an abundance of counter space with corian counters, integrated sink, island/breakfast bar w/ prep sink and convenient pop-up shelf perfect for your mix-master, a 5 burner built-in cooktop and oven, recessed lighting, under cabinet lighting and neutral ceramic flooring. The additional table space overlooks the backyard through the French Doors and side windows. Additional dining space is provided by the spacious separate dining room which also has a beautiful bay window overlooking the front yard. The detailed oak staircase will take you to the second floor to your primary bedroom en-suite with a large walk-in closet and a breathtaking updated bathroom with double sink vanity and a custom, oversized, travertine tiled shower and flooring. Artfully designed with storage built-ins and a shower bench seat. There are three additional generous sized bedrooms down the hall, one with a walk-in closet and the other two bedrooms have wall-to-wall closets. The full updated hall bath has a white shaker style vanity and a tub/shower combination. Both bathrooms have skylights that open. Beautiful dark oak six panel doors and woodwork throughout this magnificent home. Additional amenities are the whole house intercom system and a convenient central vac. A first floor laundry/mudroom is conveniently located off the kitchen which has an entrance to the garage and access to the stairs to the suite. The suite located above the garage includes a cozy sitting area, a kitchen, large bedroom with a walk-in closet and a full bath. This space is perfect for multi-generational living, a special private place for your visiting guests, a private office area or home schooling area, maybe a teenage retreat. Depending on your lifestyle needs, what a great area to use as the private primary bedroom ensuite away from the other four bedrooms. The full unfinished basement provides loads of storage space or a blank canvas for your finishing touches to provide even more additional living space. Another special feature of this property is the vast backyard which will amaze you with the large brick paver patio, gorgeous landscaping, a fire pit/grill and fun Tiki-decorated screened in Gazebo with electric to enjoy the outdoors bug-free. The exterior patio area truly acts as a third living space for those who spend equal amounts of time outside either enjoying peaceful quiet mornings, fun afternoons or kicking back in the evening. This home has cedar siding, Anderson windows, new cedar shake roof, two skylights, newer two HVAC systems, newer driveway, newer front door and so much more. A beautiful and spacious custom home in a breathtaking setting. Convenient to schools, metra, interstate access and to the prestigious Medinah Country Club.
Location
State IL
County Du Page
Area Medinah
Rooms
Basement Full
Interior
Interior Features Skylight(s), Hardwood Floors, Wood Laminate Floors, In-Law Arrangement, First Floor Laundry, Built-in Features, Walk-In Closet(s), Bookcases, Some Carpeting, Some Window Treatmnt, Drapes/Blinds, Separate Dining Room
Heating Natural Gas, Forced Air, Sep Heating Systems - 2+
Cooling Central Air
Fireplaces Number 1
Fireplaces Type Gas Log, Masonry
Equipment Humidifier, Water-Softener Owned, Central Vacuum, Intercom, CO Detectors, Ceiling Fan(s), Sump Pump
Fireplace Y
Appliance Microwave, Dishwasher, Refrigerator, Washer, Dryer, Disposal, Cooktop, Built-In Oven, Water Softener Owned, Other
Laundry Gas Dryer Hookup
Exterior
Exterior Feature Brick Paver Patio, Storms/Screens, Fire Pit
Parking Features Attached
Garage Spaces 3.0
Community Features Park, Street Paved
Roof Type Shake
Building
Lot Description Fenced Yard, Mature Trees
Sewer Septic-Private
Water Private Well
New Construction false
Schools
High Schools Lake Park High School
School District 11 , 11, 108
Others
HOA Fee Include None
Ownership Fee Simple
Special Listing Condition Home Warranty
Read Less
Want to know what your home might be worth? Contact us for a FREE valuation!

Our team is ready to help you sell your home for the highest possible price ASAP

© 2024 Listings courtesy of MRED as distributed by MLS GRID. All Rights Reserved.
Bought with Diana Radosta • Compass

GET MORE INFORMATION





