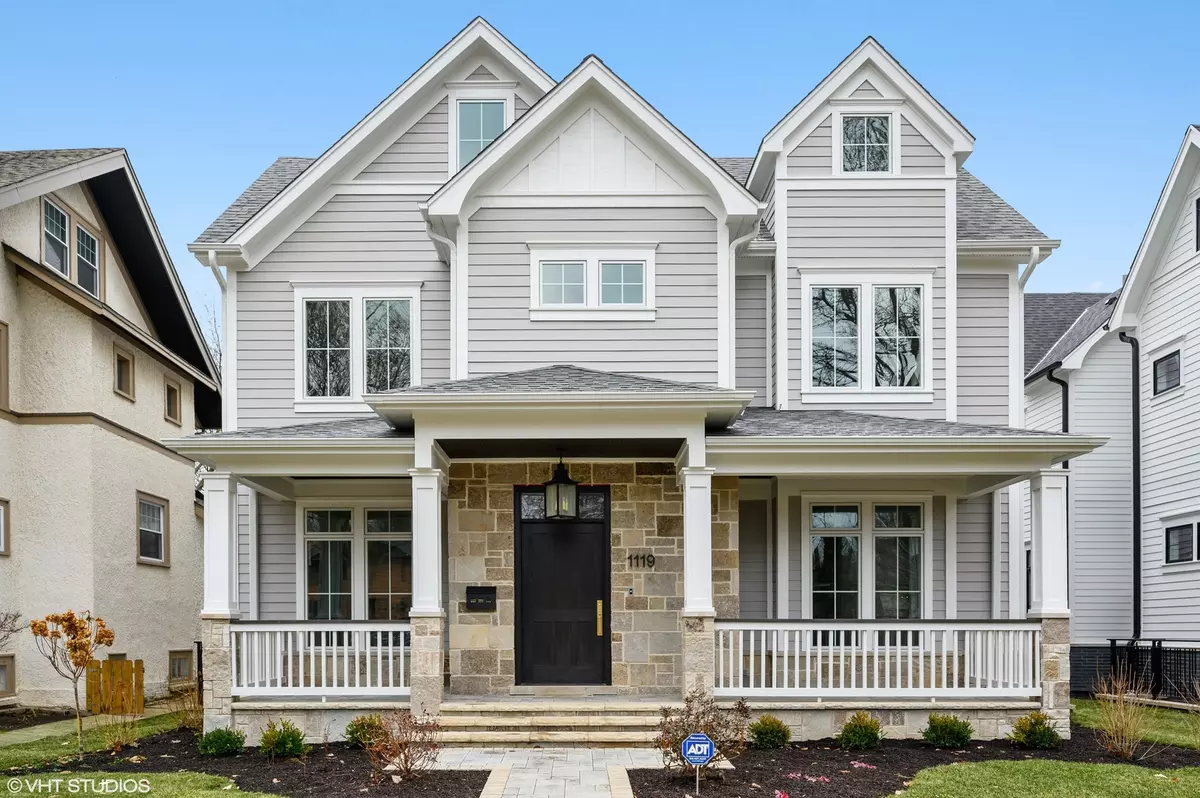$1,982,500
$2,249,000
11.8%For more information regarding the value of a property, please contact us for a free consultation.
1119 Forest AVE Wilmette, IL 60091
7 Beds
6.5 Baths
6,856 SqFt
Key Details
Sold Price $1,982,500
Property Type Single Family Home
Sub Type Detached Single
Listing Status Sold
Purchase Type For Sale
Square Footage 6,856 sqft
Price per Sqft $289
MLS Listing ID 10592281
Sold Date 06/01/20
Bedrooms 7
Full Baths 6
Half Baths 1
Year Built 2019
Tax Year 2018
Lot Dimensions 50 X 185
Property Description
Exquisite new construction in East Wilmette! Ready for occupancy! Each room boasts exceptional details: wainscoting, double crown moldings & in-ceiling 8" Origin Acoustic surround sound speakers. 10' ceilings on 1st floor. Large foyer opens to living room & designated office with custom cabinetry wired for data network/wifi internet. Dining room has gorgeous coffered ceiling & leads to incredible butler's pantry with abundant custom cabinets with upper glass fronts, double quartz countertop, beverage fridge & sink. Also, additional walk-in pantry. Family room, open to the kitchen, is stunning, with custom shelves surrounding gas fireplace. French doors lead to the raised, stone terrace. Can we talk about the kitchen? Truly, top of the line. Gorgeous large center quartz island seats six. 2 dishwashers, farmhouse stainless sink, 60" Sub Zero & 48" Wolf 6 burner double oven stove. Light-filled breakfast room & organized mudroom complete the amazing first floor - perfect for day to day life and phenomenal entertaining! Gracious 9' ceilings throughout 2nd floor. Master bedroom has large walk-in closet & designer bath w/separate WC, steam shower & radiant floors. 3 additional bedrooms are ALL ensuite! 3rd has bedroom, bonus room & full bath - and wonderful window seats. Lower level has huge rec room, two additional bedrooms, full designer bath, exercise room AND wet bar! Steps to downtown, schools, the Metra & lake. Please ask agents for extensive list of all custom features.
Location
State IL
County Cook
Area Wilmette
Rooms
Basement Full
Interior
Interior Features Bar-Wet, Hardwood Floors, Heated Floors, Second Floor Laundry, Built-in Features, Walk-In Closet(s)
Heating Natural Gas, Forced Air
Cooling Central Air, Zoned
Fireplaces Number 2
Fireplaces Type Wood Burning, Gas Starter
Fireplace Y
Appliance Range, Microwave, Dishwasher, High End Refrigerator, Disposal, Stainless Steel Appliance(s), Range Hood
Exterior
Parking Features Detached
Garage Spaces 2.0
Community Features Curbs, Sidewalks, Street Lights, Street Paved
Roof Type Asphalt
Building
Sewer Public Sewer
Water Lake Michigan, Public
New Construction true
Schools
Elementary Schools Central Elementary School
Middle Schools Wilmette Junior High School
High Schools New Trier Twp H.S. Northfield/Wi
School District 39 , 39, 203
Others
HOA Fee Include None
Ownership Fee Simple
Special Listing Condition None
Read Less
Want to know what your home might be worth? Contact us for a FREE valuation!

Our team is ready to help you sell your home for the highest possible price ASAP

© 2024 Listings courtesy of MRED as distributed by MLS GRID. All Rights Reserved.
Bought with John Mawicke • @properties

GET MORE INFORMATION





