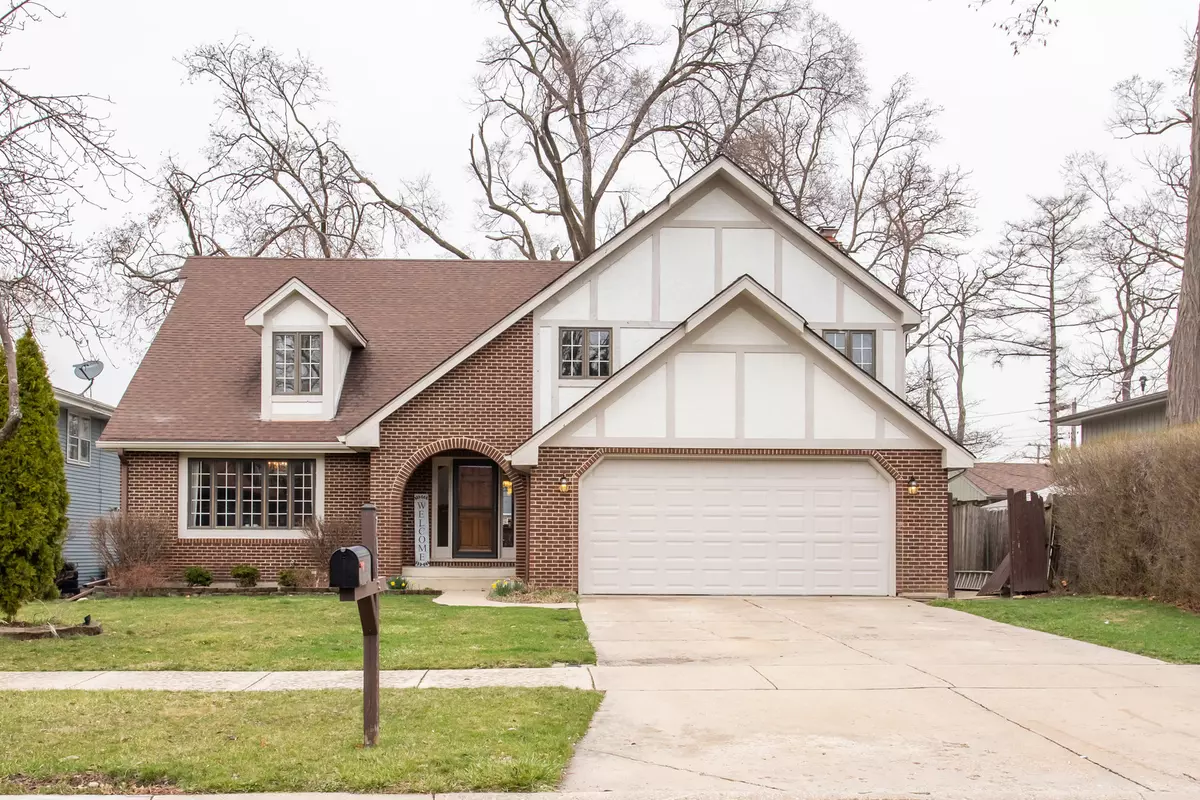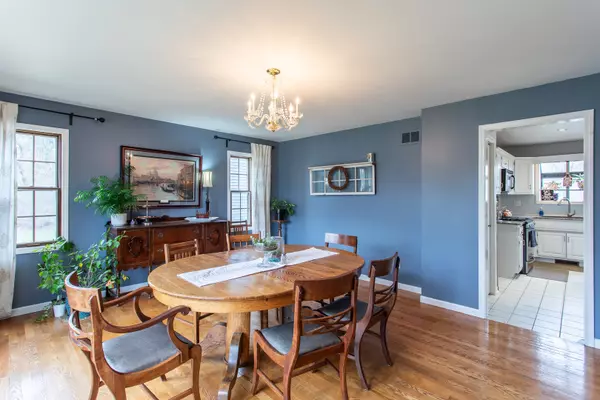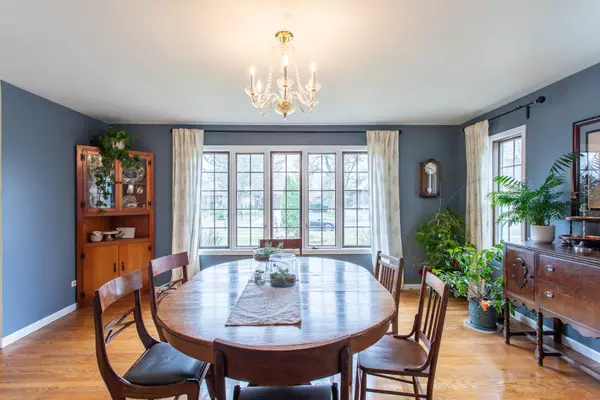$495,000
$499,999
1.0%For more information regarding the value of a property, please contact us for a free consultation.
709 Plentywood LN Bensenville, IL 60106
5 Beds
4 Baths
3,077 SqFt
Key Details
Sold Price $495,000
Property Type Single Family Home
Sub Type Detached Single
Listing Status Sold
Purchase Type For Sale
Square Footage 3,077 sqft
Price per Sqft $160
MLS Listing ID 11042379
Sold Date 08/02/21
Bedrooms 5
Full Baths 4
Year Built 1986
Annual Tax Amount $9,376
Tax Year 2019
Lot Size 10,018 Sqft
Lot Dimensions 65X150
Property Description
Don't miss this opportunity to own the wonderful custom Tudor located on a low traffic cul-de-sac!! This home is an entertainer's dream as the main floor has an open floor plan, remodeled dining and kitchen spaces that flow into a huge deck in the back yard. You'll love the easy access to highways 290 and 90 as well as the short distance to the train and quaint downtown Bensenville for an ice cream or outdoor concert. The community pool and library are also a close distance .Beautifully appointed Island kitchen with custom cabinets, granite counters, stainless steel appliances, and hardwood floors! The large master bedroom suite is a wonderful, spacious, and relaxing space to get away. Lots of updates here including new exterior paint and interior paint throughout, kitchen remodeled, and high efficiency toilets. The basement was renovated in 2021 and now features a 6th bedroom with fireplace, 3/4 bath, billiard room, storage room, and exercise space.
Location
State IL
County Du Page
Area Bensenville
Rooms
Basement Full
Interior
Interior Features Skylight(s), Hardwood Floors
Heating Natural Gas
Cooling Other
Fireplaces Number 1
Fireplaces Type Gas Starter
Fireplace Y
Laundry Electric Dryer Hookup
Exterior
Exterior Feature Deck, Outdoor Grill
Parking Features Attached
Garage Spaces 2.0
Roof Type Asphalt
Building
Water Public
New Construction false
Schools
High Schools Fenton High School
School District 2 , 2, 100
Others
HOA Fee Include None
Ownership Fee Simple
Special Listing Condition None
Read Less
Want to know what your home might be worth? Contact us for a FREE valuation!

Our team is ready to help you sell your home for the highest possible price ASAP

© 2024 Listings courtesy of MRED as distributed by MLS GRID. All Rights Reserved.
Bought with Gabe Caporale • Caporale Realty Group

GET MORE INFORMATION





