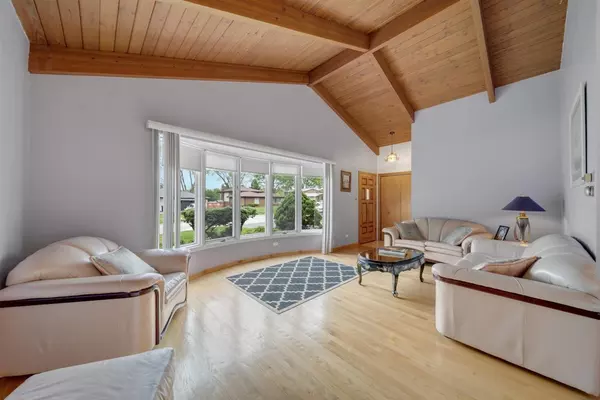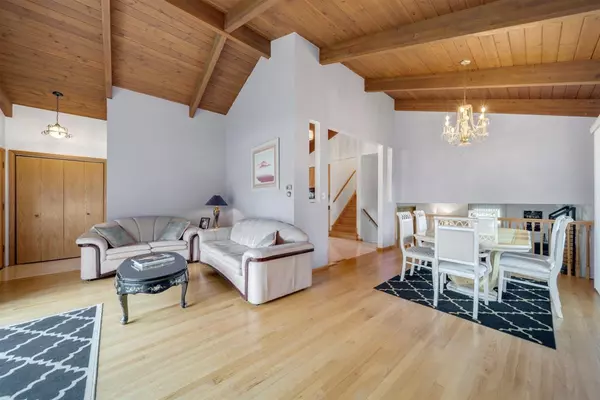$393,000
$396,000
0.8%For more information regarding the value of a property, please contact us for a free consultation.
8143 Crestview DR Willow Springs, IL 60480
3 Beds
2 Baths
2,000 SqFt
Key Details
Sold Price $393,000
Property Type Single Family Home
Sub Type Detached Single
Listing Status Sold
Purchase Type For Sale
Square Footage 2,000 sqft
Price per Sqft $196
Subdivision Willow On The Hill
MLS Listing ID 11096300
Sold Date 07/29/21
Style Tri-Level
Bedrooms 3
Full Baths 2
Year Built 1971
Annual Tax Amount $5,168
Tax Year 2019
Lot Size 10,558 Sqft
Lot Dimensions 132X80
Property Description
WELCOME TO THIS BEAUTIFUL, METICULOUSLY MAINTAINED 3 BEDROOM, 2 BATH SPLIT LEVEL W/ SUB BASEMENT HOME ENJOYED BY A LONG TIME OWNERS. LIGHT AND BRIGHT, RECENTLY PAINTED THROUGHOUT; LARGE KITCHEN OFFERS 42" WOOD CABINETS, ISLAND AND CERAMIC TILE FLOOR; VAULTED/CATHEDRAL CEILING ON MAIN LEVEL; HARDWOOD FLOORING ON MAIN AND 2ND LEVEL; HUGE LIVING ROOM WITH PICTURE /BAY WINDOW OVERLOOKING BEAUTIFUL FRONT YARD; INVITING DINING ROOM COMBINED WITH A LIVING AREA. 3 SPACIOUS BEDROOMS ON 2ND LEVEL AND FULL BATH WITH WHIRLPOOL TUB; LOWER LEVERL OFFERS LARGE FAMILY ROOM, OFFICE AND 2ND BATH WITH A SHOWER; LARGE /FINISHED SUB BASEMENT WITH REC ROOM, 2ND KITCHEN, LAUNDRY AND UTILITY ROOM; NEW ROOF IN 2016; PROFESSIONALLY LANDSCAPED, VERY PRIVATE BACK YARD WITH STONE PATIO - GREAT FOR ENTERTAINING! AWARD WINNING AND HIGHLY RATED PLEASANTDALE AND LYONS TOWNSHIP SCHOOLS; EXCELLENT LOCATION - CLOSE TO MAJOR HIGHWAYS ( I-55; I-294); TRANSPORTATION, PARK DISTRICT AND MINUTES TO BURR RIDGE VILLAGE CENTER . MUST SEE !
Location
State IL
County Cook
Area Willow Springs
Rooms
Basement Partial
Interior
Interior Features Vaulted/Cathedral Ceilings, Hardwood Floors
Heating Natural Gas, Forced Air
Cooling Central Air
Equipment CO Detectors, Sump Pump
Fireplace N
Appliance Range, Microwave, Dishwasher, Refrigerator, Washer, Dryer
Exterior
Exterior Feature Patio
Parking Features Attached
Garage Spaces 2.0
Community Features Curbs, Street Paved
Building
Lot Description Landscaped
Sewer Public Sewer
Water Lake Michigan, Public
New Construction false
Schools
Elementary Schools Pleasantdale Elementary School
Middle Schools Pleasantdale Middle School
High Schools Lyons Twp High School
School District 107 , 107, 204
Others
HOA Fee Include None
Ownership Fee Simple
Special Listing Condition None
Read Less
Want to know what your home might be worth? Contact us for a FREE valuation!

Our team is ready to help you sell your home for the highest possible price ASAP

© 2024 Listings courtesy of MRED as distributed by MLS GRID. All Rights Reserved.
Bought with Julija Jovanovic • D'aprile Properties

GET MORE INFORMATION





