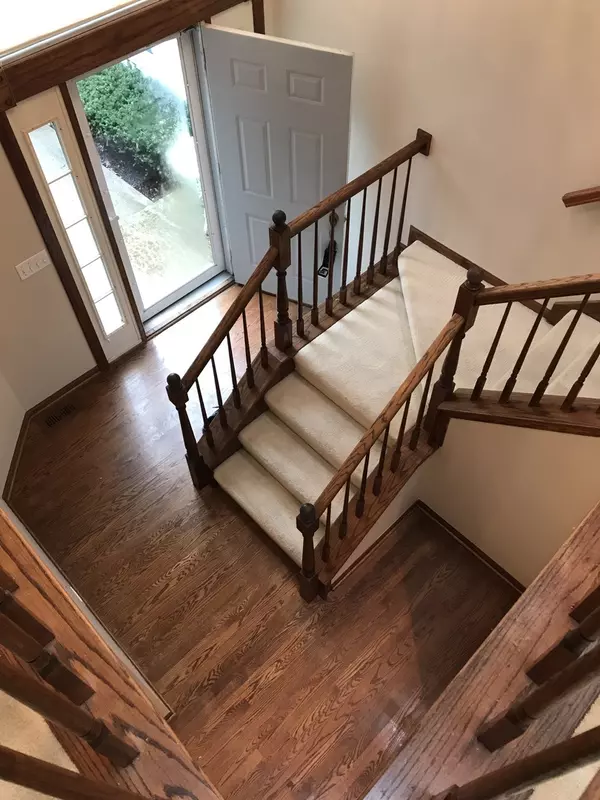$196,000
$200,000
2.0%For more information regarding the value of a property, please contact us for a free consultation.
1762 Kresswood DR #4B West Chicago, IL 60185
2 Beds
2.5 Baths
1,694 SqFt
Key Details
Sold Price $196,000
Property Type Townhouse
Sub Type Townhouse-2 Story
Listing Status Sold
Purchase Type For Sale
Square Footage 1,694 sqft
Price per Sqft $115
Subdivision Kresswood Trails
MLS Listing ID 10601319
Sold Date 04/30/20
Bedrooms 2
Full Baths 2
Half Baths 1
HOA Fees $265/mo
Year Built 1995
Annual Tax Amount $4,744
Tax Year 2018
Lot Dimensions COMMON
Property Description
Change your life with style in this clean, bright, freshly painted two story. 1694 square feet of living space is waiting for you here in the friendly community of Kresswood Trails. Bright SE exposure offers serene views of open green space along with the forest preserve across the street. Through your private sheltered front door, step into the dramatic light filled wood floored two story foyer. This home is ready to move into with the whole house fresh paint in an easy to love neutral hue. The solid oak 6 panel doors and real hardwood floors are a nod to the premium quality used in the construction of this classic traditional home. All three well located baths are ceramic. The fully applianced kitchen boasts granite counters , loads of cabinets and pantry closet. Because of the openness between the kitchen, the formal dining room and living room, the floor plan is ideal for encouraging flowing conversation and interaction during meal prep and clean up. And this affords you a heart warming view of the cozy wood burning fireplace as well. Convenient laundry room is just off the spacious attached finished garage. Ascend the turned staircase to the open loft space bathed in light from two large skylights. This versatile bonus is perfect for home office/play area/yoga studio/fitness space, etc. Double doors invite you into the master suite retreat with 2 large closets and room darkening shades. The adjoining master bath is large and lux. It features a double vanity, whirlpool, separate ceramic shower and skylight. The nicely sized second bedroom offers corner windows and a walk in closet. In addition, the basement offers another 728 square feet of space wide open for immense storage and potential living space. Note the practical workbench that will stay for use by the resident hobbiest/crafter. Kresswood Trails is conveniently located for easy access to area forest preserves, Rt. 59 & 38, Metra, shopping and dining. Where else can you find this kind of construction, quality, amenities and space for this $$$?
Location
State IL
County Du Page
Area West Chicago
Rooms
Basement Full
Interior
Interior Features Vaulted/Cathedral Ceilings, Hardwood Floors, First Floor Laundry, Laundry Hook-Up in Unit, Storage, Walk-In Closet(s)
Heating Natural Gas, Forced Air
Cooling Central Air
Fireplaces Number 1
Fireplaces Type Wood Burning
Equipment Ceiling Fan(s), Sump Pump
Fireplace Y
Appliance Range, Dishwasher, Refrigerator, Washer, Dryer, Disposal
Exterior
Exterior Feature Patio
Parking Features Attached
Garage Spaces 2.0
Amenities Available Storage
Roof Type Asphalt
Building
Lot Description Forest Preserve Adjacent, Landscaped
Story 2
Sewer Public Sewer
Water Public
New Construction false
Schools
High Schools Community High School
School District 33 , 33, 94
Others
HOA Fee Include Parking,Insurance,Exterior Maintenance,Lawn Care,Snow Removal
Ownership Condo
Special Listing Condition None
Pets Allowed Cats OK, Dogs OK
Read Less
Want to know what your home might be worth? Contact us for a FREE valuation!

Our team is ready to help you sell your home for the highest possible price ASAP

© 2024 Listings courtesy of MRED as distributed by MLS GRID. All Rights Reserved.
Bought with Andrew Romano • Century 21 Lullo

GET MORE INFORMATION





