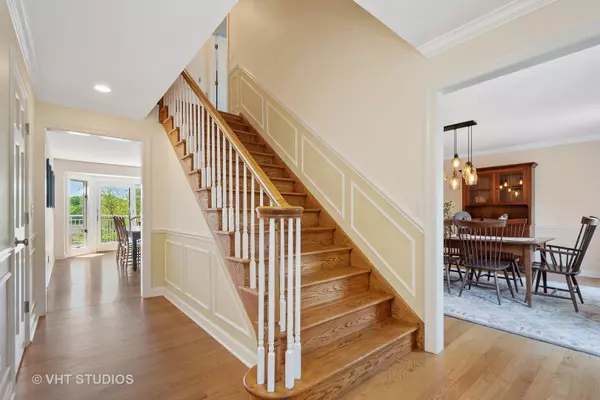$680,000
$669,000
1.6%For more information regarding the value of a property, please contact us for a free consultation.
25172 N Iroquois CT Lake Barrington, IL 60010
4 Beds
4 Baths
4,094 SqFt
Key Details
Sold Price $680,000
Property Type Single Family Home
Sub Type Detached Single
Listing Status Sold
Purchase Type For Sale
Square Footage 4,094 sqft
Price per Sqft $166
Subdivision Farm Trails
MLS Listing ID 11112200
Sold Date 07/28/21
Style Colonial
Bedrooms 4
Full Baths 3
Half Baths 2
HOA Fees $14/ann
Year Built 1984
Annual Tax Amount $12,501
Tax Year 2020
Lot Size 0.886 Acres
Lot Dimensions 321X222X323
Property Description
This gorgeous colonial exudes charm and character throughout. Freshly painted inside and out, 4 bedrooms and 3.2 baths welcome you home to idyllic living and peaceful views overlooking Wagner Fen and amazing sunsets. Not enough superlatives to describe this home! The main floor offers living and dining areas, as well as a spacious family room with reverse board and batten walls and a wall of sliders to the 60 foot long new composite deck. The custom kitchen has an eating area that seats 8 comfortably, and rustic authentic barnwood cabinets, contrasting black island- all with granite countertops and stainless appliances. The oversized laundry/mudroom offers access to the deck, as well as a second powder room off of the garage. Also on the main floor is a private out-of-the-way office/study. But the huge sunroom addition is what will knock your socks off- so don't bother wearing any :). With it's vaulted ceiling and three sides of floor to ceiling windows offering four seasons of spectacular views, it can either serve as a peaceful refuge in which to enjoy coffee or wine, or function as a show stopping party room with it's off to the side location. Just picture billiards, poker, a huge bar . . . You get the idea. Upstairs you'll find four spacious bedrooms, including the primary suite with huge (there's that word again!) walk-in closet, and spa-like bath offering a dual sink vanity, soaking tub, and separate shower. The three other bedrooms share the large updated white subway tile hall bath. And the lower level? Walk-out, with a game area, media area with stone fireplace, bar, full bath, flex room currently used as a bedroom (includes a closet!)- would also make a great playroom- and a large workshop/storage area. A three car side load garage completes the picture of this spectacular home that's as beautiful inside as it is outside. Quintessential country living yet close to a marina, walking/biking trails, shopping, dining, schools . . . See you soon!
Location
State IL
County Lake
Area Barrington Area
Rooms
Basement Walkout
Interior
Interior Features Vaulted/Cathedral Ceilings, Skylight(s), Bar-Wet, Hardwood Floors, First Floor Laundry, Walk-In Closet(s)
Heating Natural Gas, Forced Air
Cooling Central Air
Fireplaces Number 3
Fireplace Y
Appliance Microwave, Dishwasher, Refrigerator, Freezer, Washer, Dryer, Trash Compactor, Stainless Steel Appliance(s), Wine Refrigerator, Cooktop, Built-In Oven
Exterior
Exterior Feature Deck, Patio, Fire Pit, Workshop
Parking Features Attached
Garage Spaces 3.0
Roof Type Shake
Building
Sewer Septic-Private
Water Private Well
New Construction false
Schools
Elementary Schools North Barrington Elementary Scho
Middle Schools Barrington Middle School-Station
High Schools Barrington High School
School District 220 , 220, 220
Others
HOA Fee Include Other
Ownership Fee Simple
Special Listing Condition List Broker Must Accompany
Read Less
Want to know what your home might be worth? Contact us for a FREE valuation!

Our team is ready to help you sell your home for the highest possible price ASAP

© 2025 Listings courtesy of MRED as distributed by MLS GRID. All Rights Reserved.
Bought with Jacqueline Reed • Keller Williams Success Realty
GET MORE INFORMATION





