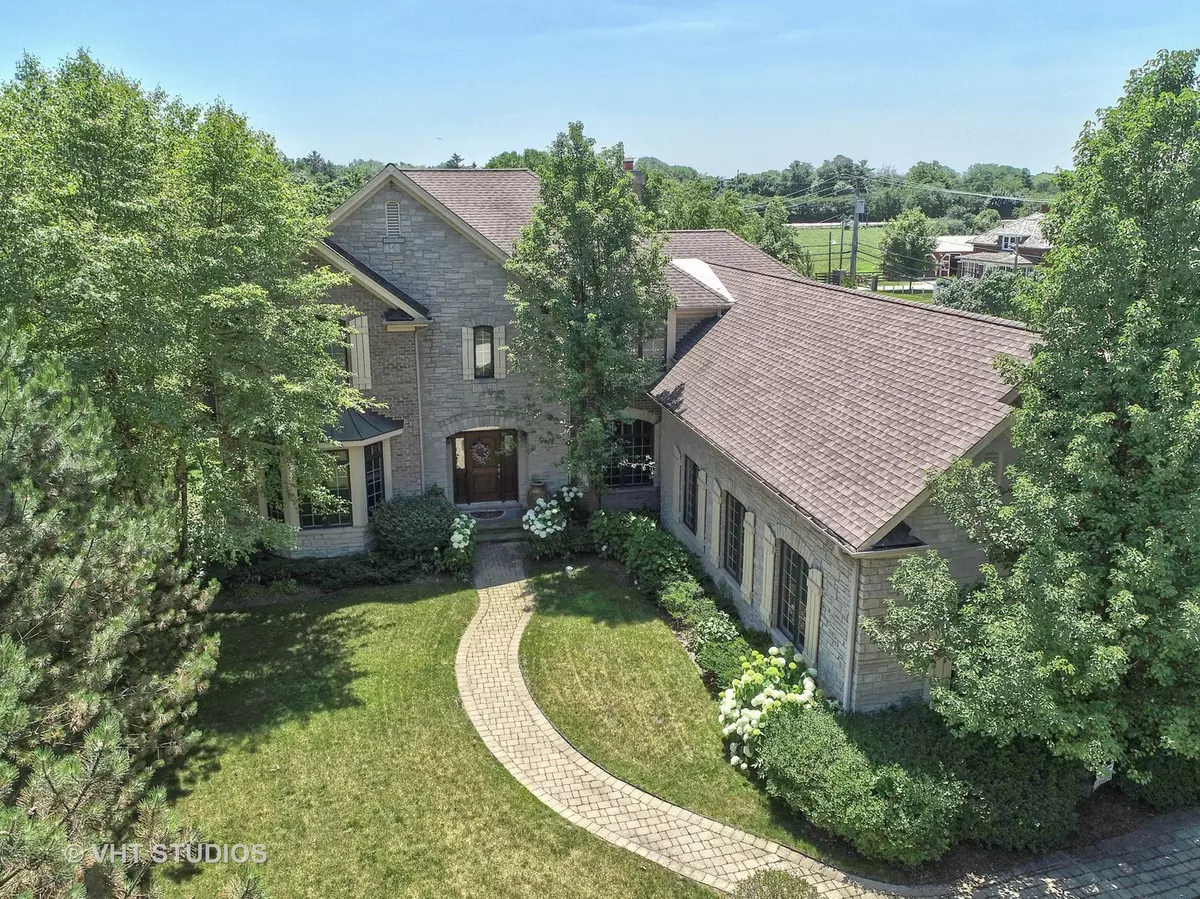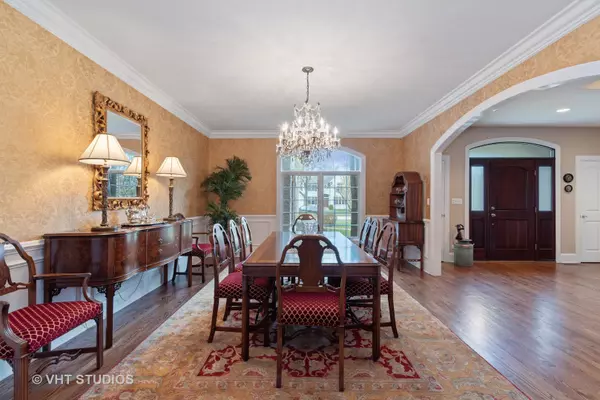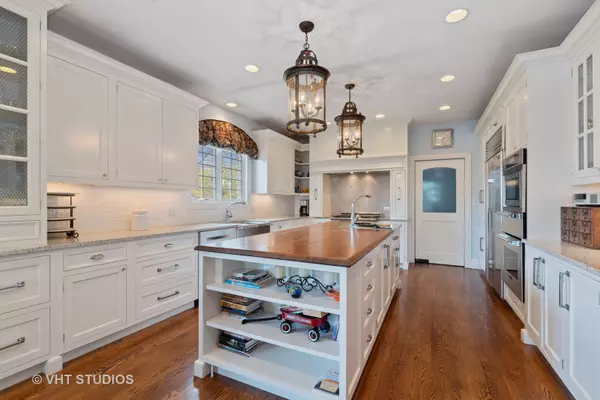$1,100,000
$1,249,000
11.9%For more information regarding the value of a property, please contact us for a free consultation.
835 Wagner CT Glenview, IL 60025
6 Beds
5.5 Baths
8,335 SqFt
Key Details
Sold Price $1,100,000
Property Type Single Family Home
Sub Type Detached Single
Listing Status Sold
Purchase Type For Sale
Square Footage 8,335 sqft
Price per Sqft $131
Subdivision Wagner Estates
MLS Listing ID 10580491
Sold Date 09/02/20
Bedrooms 6
Full Baths 5
Half Baths 1
Year Built 2007
Annual Tax Amount $17,634
Tax Year 2019
Lot Size 0.375 Acres
Lot Dimensions 164X100
Property Description
Amazing brick & stone home w/affluent finishes t/o, LOW PROPERTY TAXES & unbeatable location. Elegant FOY flanked by Living & Dining Rms w/sweeping staircase. KIT w/shaker white inset cabs, subway tiled backsplash,Thermador 6 burner range, double oven & warming drawer,Sub-Zero fridge, veg prep sink in huge island along w/built-in steamer, enormous breakfast area which open to year round Sun Rm. Double sided frplce is enjoyed from the Bkfst & FR & features custom built-ins. 5th BR w/full BA, Mud/LDY & PR complete 1st flr. MSTR w/tray ceiling,2 WICs, sep dressing area, dual vanities,sep shower/jetted tub & water closet. BR2 w/WIC & en suite BA. BRs 3&4 share hall BA & feature vaulted ceilings. Oversized Bonus Rm w/add'l WIC perfect for study/gaming. Finished LL w/Rec Rm, 2nd KIT, Wine cellar,Exercise Rm,Full BA & tons of storage. Other highlights: 3 car garage,built-ins t/o,brick paved patio,custom millwork & more! Just mins to schools,park,Wagner Farm,Metra,shops,dining & I-94.
Location
State IL
County Cook
Area Glenview / Golf
Rooms
Basement Full
Interior
Interior Features Bar-Wet, First Floor Bedroom, First Floor Laundry, First Floor Full Bath, Built-in Features, Walk-In Closet(s)
Heating Natural Gas, Forced Air, Sep Heating Systems - 2+
Cooling Central Air, Zoned
Fireplaces Number 1
Fireplaces Type Double Sided, Gas Log
Equipment Humidifier, CO Detectors, Ceiling Fan(s), Sump Pump, Multiple Water Heaters
Fireplace Y
Appliance Range, Microwave, Dishwasher, High End Refrigerator, Washer, Dryer, Disposal, Stainless Steel Appliance(s), Range Hood
Laundry Sink
Exterior
Exterior Feature Brick Paver Patio, Storms/Screens
Parking Features Attached
Garage Spaces 3.0
Community Features Park, Tennis Court(s), Curbs, Sidewalks, Street Paved
Roof Type Asphalt
Building
Sewer Public Sewer
Water Public
New Construction false
Schools
Elementary Schools Lyon Elementary School
Middle Schools Attea Middle School
High Schools Glenbrook South High School
School District 34 , 34, 225
Others
HOA Fee Include None
Ownership Fee Simple
Special Listing Condition List Broker Must Accompany
Read Less
Want to know what your home might be worth? Contact us for a FREE valuation!

Our team is ready to help you sell your home for the highest possible price ASAP

© 2024 Listings courtesy of MRED as distributed by MLS GRID. All Rights Reserved.
Bought with Chris Veech • @properties

GET MORE INFORMATION





