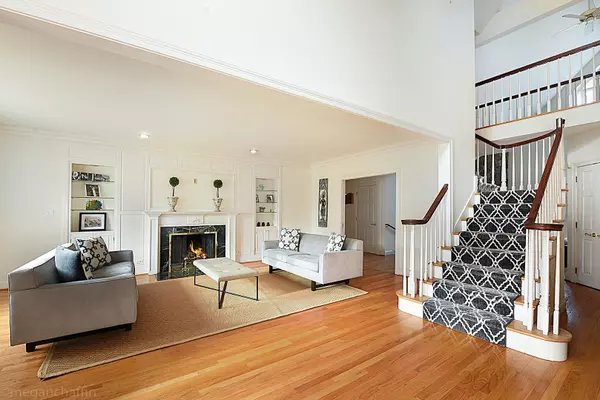$850,000
$899,500
5.5%For more information regarding the value of a property, please contact us for a free consultation.
2126 Thornwood AVE Wilmette, IL 60091
4 Beds
3.5 Baths
3,100 SqFt
Key Details
Sold Price $850,000
Property Type Single Family Home
Sub Type Detached Single
Listing Status Sold
Purchase Type For Sale
Square Footage 3,100 sqft
Price per Sqft $274
MLS Listing ID 10581946
Sold Date 03/26/20
Style Cape Cod
Bedrooms 4
Full Baths 3
Half Baths 1
Year Built 1937
Annual Tax Amount $19,421
Tax Year 2018
Lot Dimensions 70 X 122
Property Description
Traditional 4 Bedroom, 3.1 Bath Cape Cod redesigned for today's living in desirable Kenilworth Gardens. 1st flr features 2-story foyer, LR w/fpl & built-ins, DR w/built-in corner cabinets & French doors opening to brick paver patio. 1st flr office w/built-ins. FR includes vaulted ceiling w/two-story windows, stone fireplace & built-in cabinets & storage. Chef's kitchen w/wood cabinetry, island, planning desk & eating area w/built-in display & storage cabinets & French doors to large brick paver patio. Private 1st flr guest suite features fplc, tray ceiling, walk-in closet, French doors opening to patio & a spa bath w/soaking tub, double vanities, glass shower, heated floor & see through fireplace to guest BR. 1st flr laundry & powder rm complete the 1st flr. 2nd flr has master BR w/walk-in closet & bath w/walk-in shower & vanity. 2 additional BRS w/dormered windows, nice closets & reading nooks. Hall bath, large storage room & linen closet complete the 2nd floor. Lower level includes 2 recreation areas w/built-in shelves & storage, mechanical room & work room. 2 car attached garage, beautiful yard and large brick paver patio complete this Kenilworth Gardens gem close to train, schools and town.
Location
State IL
County Cook
Area Wilmette
Rooms
Basement Full
Interior
Interior Features Vaulted/Cathedral Ceilings, Skylight(s), First Floor Bedroom, First Floor Laundry
Heating Natural Gas, Forced Air
Cooling Central Air
Fireplaces Number 3
Fireplaces Type Gas Log
Equipment Ceiling Fan(s), Sump Pump
Fireplace Y
Appliance Double Oven, Microwave, Refrigerator, Washer, Dryer
Exterior
Parking Features Attached
Garage Spaces 2.0
Community Features Park, Curbs, Sidewalks, Street Lights, Street Paved
Roof Type Asphalt
Building
Sewer Public Sewer
Water Lake Michigan, Public
New Construction false
Schools
Elementary Schools Harper Elementary School
Middle Schools Wilmette Junior High School
High Schools New Trier Twp H.S. Northfield/Wi
School District 39 , 39, 203
Others
HOA Fee Include None
Ownership Fee Simple
Special Listing Condition None
Read Less
Want to know what your home might be worth? Contact us for a FREE valuation!

Our team is ready to help you sell your home for the highest possible price ASAP

© 2024 Listings courtesy of MRED as distributed by MLS GRID. All Rights Reserved.
Bought with Alex Entratter • @properties

GET MORE INFORMATION





