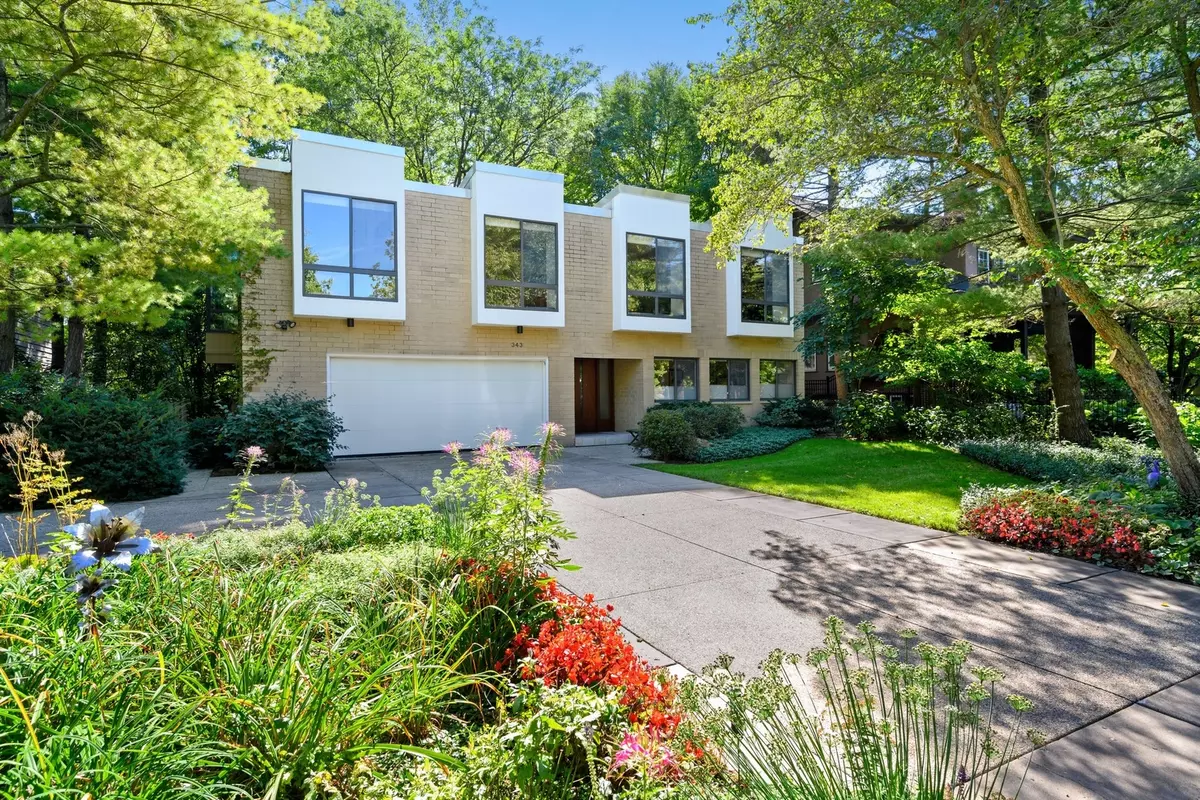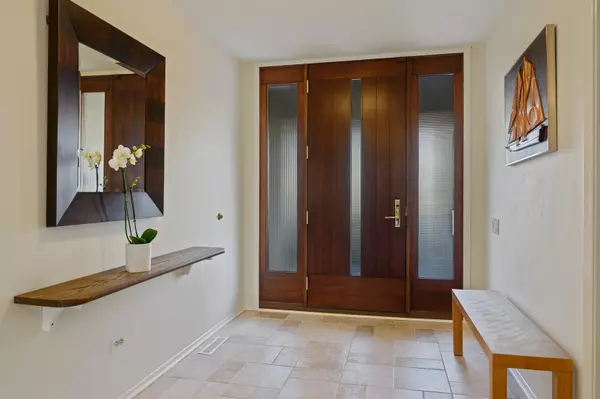$910,891
$995,000
8.5%For more information regarding the value of a property, please contact us for a free consultation.
343 Central AVE Wilmette, IL 60091
5 Beds
3.5 Baths
4,666 SqFt
Key Details
Sold Price $910,891
Property Type Single Family Home
Sub Type Detached Single
Listing Status Sold
Purchase Type For Sale
Square Footage 4,666 sqft
Price per Sqft $195
MLS Listing ID 10619715
Sold Date 07/17/20
Style Contemporary
Bedrooms 5
Full Baths 3
Half Baths 1
Year Built 1980
Annual Tax Amount $28,207
Tax Year 2018
Lot Size 0.301 Acres
Lot Dimensions 13114
Property Description
Check out our Facebook Live home tour at the virtual/video tour link. Take full advantage of East Wilmette with a home ideally located for beach, parks, schools, transit and downtown, coupled with a spacious and bright contemporary design. Large windows and a solarium bring the trees and perennial landscaping into view year-round in this meticulously maintained home designed by modernist architect and Wilmette resident Marion Gutnayer. The KITCHEN includes a 48" built-in Subzero refrigerator, five-burner cooktop, and double wall oven and an adjacent BREAKFAST ROOM with table space. The huge combined LIVING and DINING rooms (48 feet in length) have four window seats and a gas fireplace flanked by built-in bookcases. The MASTER BEDROOM suite opens onto both the solarium and a south facing balcony (one of two) overlooking the deep backyard. The master bath includes separate shower and soaking tub along with a double bowl vanity. A walk-in dressing room and two additional closets provide generous storage space. The second floor has three more large BEDROOMS (one with balcony) and an updated hall bath with separate sink and toilet/tub/shower areas, quartz counters, Grohe fixtures, a skylight, and porcelain tile floor and walls. The SOLARIUM, opening onto the master and dining areas, brings views of nature into the house in all four seasons. Relaxing al fresco dining and/or gardening are facilitated by a heating system and a wet bar. A new front entry leads into the first floor, where a 5th BEDROOM suite (ideal for guests or family) includes sliding glass doors to the backyard. The large FAMILY ROOM provides sliding door access to the covered, paved patio. Also on the first floor are a 6th BEDROOM/OFFICE, full bath, new half-bath, and laundry room, as well as attached heated garage. There is a whole-house Kohler electric generator. Ideal for extended families, work-at-home artists and professionals, and environmental enthusiasts. You'll appreciate the location every day: an easy walk to Lake Michigan through Gillson Park/Beach/Harbor; two-block walk to El/CTA trains; and walk or bike to METRA, schools, shopping and restaurants.
Location
State IL
County Cook
Area Wilmette
Rooms
Basement None
Interior
Interior Features Skylight(s), Hardwood Floors, First Floor Bedroom, Built-in Features
Heating Natural Gas, Forced Air, Zoned
Cooling Central Air, Zoned
Fireplaces Number 1
Fireplaces Type Gas Log
Equipment Humidifier, TV-Cable, CO Detectors, Ceiling Fan(s), Generator
Fireplace Y
Appliance Double Oven, Dishwasher, High End Refrigerator, Washer, Dryer, Cooktop
Laundry In Unit, Laundry Chute
Exterior
Exterior Feature Balcony, Patio
Parking Features Attached
Garage Spaces 2.0
Community Features Park, Tennis Court(s), Lake, Curbs, Sidewalks, Street Lights, Street Paved
Building
Lot Description Fenced Yard
Sewer Public Sewer, Sewer-Storm
Water Lake Michigan, Public
New Construction false
Schools
Elementary Schools Central Elementary School
Middle Schools Wilmette Junior High School
High Schools New Trier Twp H.S. Northfield/Wi
School District 39 , 39, 203
Others
HOA Fee Include None
Ownership Fee Simple
Special Listing Condition None
Read Less
Want to know what your home might be worth? Contact us for a FREE valuation!

Our team is ready to help you sell your home for the highest possible price ASAP

© 2024 Listings courtesy of MRED as distributed by MLS GRID. All Rights Reserved.
Bought with Non Member • NON MEMBER

GET MORE INFORMATION





