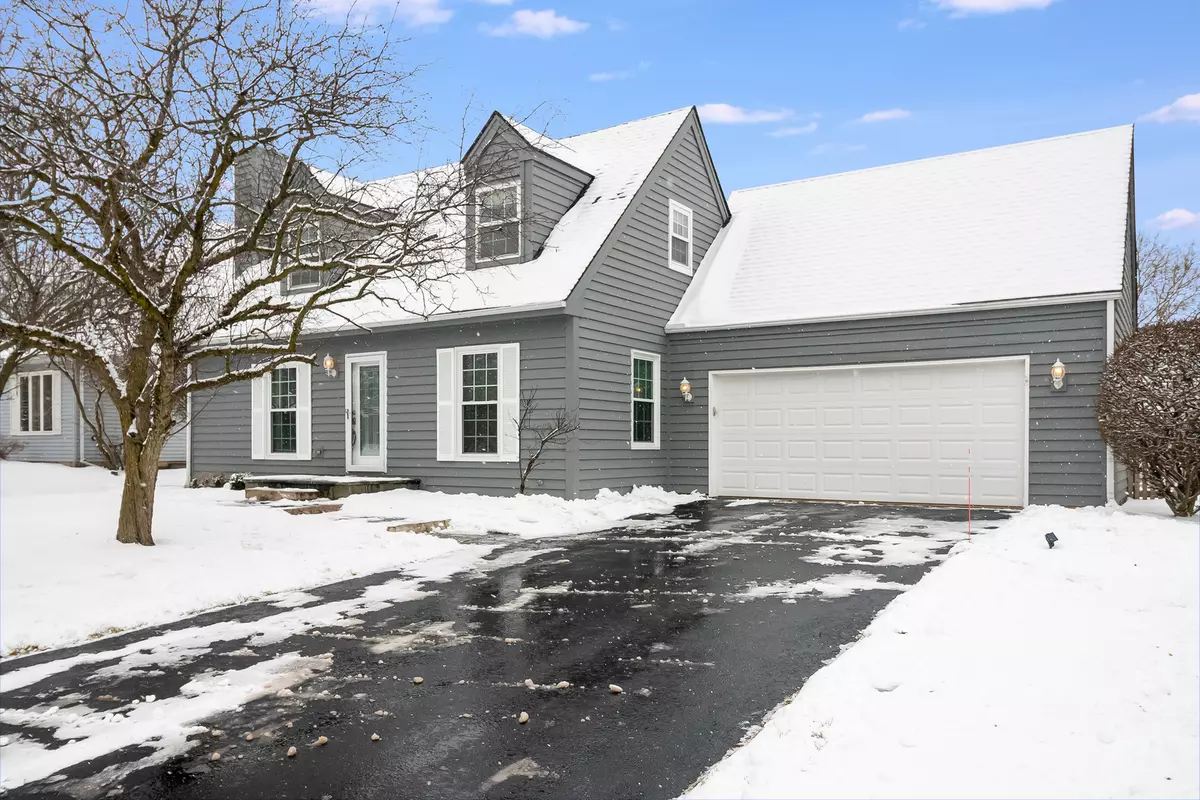$289,900
$289,900
For more information regarding the value of a property, please contact us for a free consultation.
5S756 Westwind DR Naperville, IL 60563
3 Beds
2 Baths
1,488 SqFt
Key Details
Sold Price $289,900
Property Type Single Family Home
Sub Type Detached Single
Listing Status Sold
Purchase Type For Sale
Square Footage 1,488 sqft
Price per Sqft $194
Subdivision Trails Of Country Lakes
MLS Listing ID 10621752
Sold Date 02/28/20
Style Cape Cod
Bedrooms 3
Full Baths 2
Year Built 1986
Tax Year 2018
Lot Size 10,044 Sqft
Lot Dimensions 75X135
Property Description
Adorable well-maintained Cape Cod in Trails of Country Lakes. 3 BEDS 2 BATHS One bedroom currently being used as an office on the MAIN FLOOR and two upstairs bedrooms. Sought after updated white kitchen with stainless steel appliances. Dark wood laminate floors on most of the first floor set against gray walls and white doors and trim make crisp combination. Snuggle up by the fireplace in the family room or hang out in the finished rec room in basement. Host dinner in the separate dining room or grill out with guests in the spacious backyard. Lot is 75X134. Plenty of space for recreation and a garden in the backyard, featuring a deck surrounded by privacy bushes. Don't miss the over-sized 2.5 car garage! Ideally located with quick access to Route 59 train station, I-88 and Downtown Naperville. Move right in. Schedule your showing today!
Location
State IL
County Du Page
Area Naperville
Rooms
Basement Full
Interior
Interior Features Hardwood Floors, Wood Laminate Floors, First Floor Bedroom, First Floor Full Bath
Heating Natural Gas, Forced Air
Cooling Central Air
Fireplaces Number 1
Fireplaces Type Gas Starter
Equipment CO Detectors, Ceiling Fan(s), Sump Pump
Fireplace Y
Appliance Range, Microwave, Dishwasher, Refrigerator, Washer, Dryer, Disposal, Stainless Steel Appliance(s)
Exterior
Exterior Feature Deck
Parking Features Attached
Garage Spaces 2.5
Community Features Sidewalks, Street Lights, Street Paved
Roof Type Asphalt
Building
Lot Description Fenced Yard
Sewer Public Sewer
Water Lake Michigan
New Construction false
Schools
High Schools Metea Valley High School
School District 204 , 204, 204
Others
HOA Fee Include None
Ownership Fee Simple
Special Listing Condition None
Read Less
Want to know what your home might be worth? Contact us for a FREE valuation!

Our team is ready to help you sell your home for the highest possible price ASAP

© 2024 Listings courtesy of MRED as distributed by MLS GRID. All Rights Reserved.
Bought with Heather Walthers • Exit Strategy Realty

GET MORE INFORMATION





