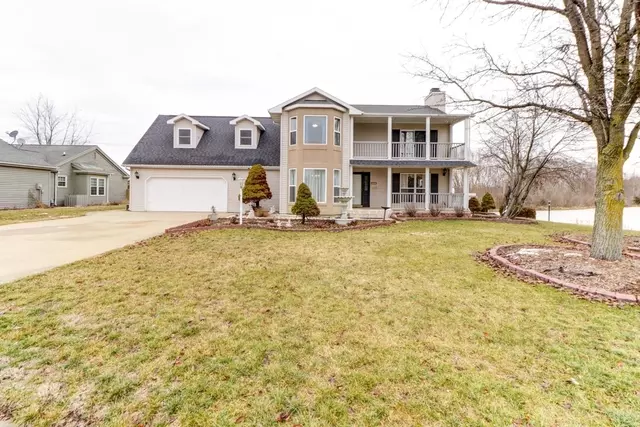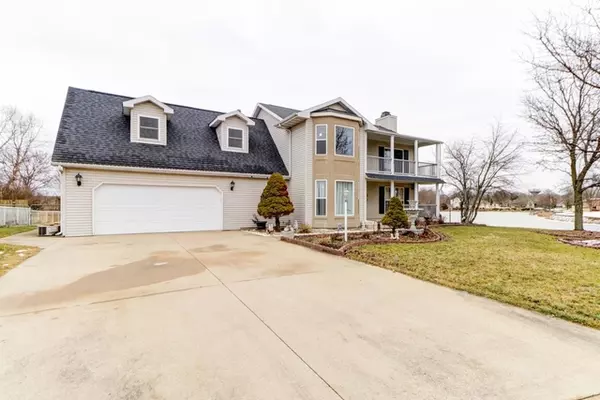$223,000
$225,000
0.9%For more information regarding the value of a property, please contact us for a free consultation.
425 MORAINE DR Rantoul, IL 61866
4 Beds
2.5 Baths
2,721 SqFt
Key Details
Sold Price $223,000
Property Type Single Family Home
Sub Type Detached Single
Listing Status Sold
Purchase Type For Sale
Square Footage 2,721 sqft
Price per Sqft $81
Subdivision Indian Hills
MLS Listing ID 10623698
Sold Date 04/29/20
Style Traditional
Bedrooms 4
Full Baths 2
Half Baths 1
Year Built 1996
Annual Tax Amount $6,622
Tax Year 2018
Lot Size 0.410 Acres
Lot Dimensions 91 X 162 X 96 X 229
Property Description
Welcome the coveted Indian Hills. Home to some of the best real estate in town. This custom built home backs up to a mature line of trees, and sets right next to a large neighborhood pond. The views are absolutely amazing and incredible. Where in town do you get to sit under a large covered deck with no backyard neighbors, offers water & wooded views, & you are in the privacy of a secluded back yard. Inside you will find newly refinished hardwood floors, large kitchen, loads of natural light, multiple living rooms, custom tiled backsplash, convenient 2nd floor laundry, large bedrooms w/walk in closets, fireplace, and much more. Master bedroom offers a walkout balcony, walk in closets, soaking tub, & spawning space. Attached storage shed on back of home. Fenced in yard water rights, & roof is 3 years old.
Location
State IL
County Champaign
Area Dewey / Fisher / Flatville / Foosland / Gifford / Ludlow / Penfield / Rantoul / Thomasboro
Rooms
Basement None
Interior
Interior Features Hardwood Floors, Second Floor Laundry, Walk-In Closet(s)
Heating Natural Gas, Forced Air
Cooling Central Air
Fireplaces Number 1
Fireplaces Type Wood Burning Stove, Gas Starter
Fireplace Y
Appliance Range, Microwave, Dishwasher, Refrigerator
Exterior
Exterior Feature Balcony, Deck, Patio, Porch
Parking Features Attached
Garage Spaces 2.0
Community Features Lake, Water Rights, Curbs, Sidewalks, Street Lights, Street Paved
Roof Type Asphalt
Building
Lot Description Fenced Yard, Lake Front, Pond(s), Water Rights, Water View
Sewer Public Sewer
Water Public
New Construction false
Schools
Elementary Schools Rantoul Elementary School
Middle Schools Rantoul Junior High School
High Schools Rantoul High School
School District 137 , 137, 193
Others
HOA Fee Include None
Ownership Fee Simple
Special Listing Condition None
Read Less
Want to know what your home might be worth? Contact us for a FREE valuation!

Our team is ready to help you sell your home for the highest possible price ASAP

© 2024 Listings courtesy of MRED as distributed by MLS GRID. All Rights Reserved.
Bought with Nate Evans • EXP REALTY LLC-MAHO

GET MORE INFORMATION





