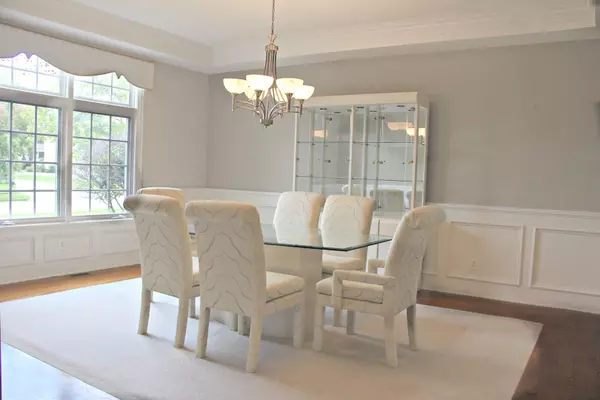$480,000
$509,000
5.7%For more information regarding the value of a property, please contact us for a free consultation.
3N874 John Greenleaf Whittier PL St. Charles, IL 60175
4 Beds
6 Baths
4,216 SqFt
Key Details
Sold Price $480,000
Property Type Single Family Home
Sub Type Detached Single
Listing Status Sold
Purchase Type For Sale
Square Footage 4,216 sqft
Price per Sqft $113
Subdivision Fox Mill
MLS Listing ID 10615612
Sold Date 04/13/20
Style French Provincial
Bedrooms 4
Full Baths 6
HOA Fees $100/mo
Year Built 2003
Annual Tax Amount $15,251
Tax Year 2018
Lot Size 0.500 Acres
Lot Dimensions 80X193X144X69X62X14X31
Property Description
Fox Mill Beauty!! Absolutely beautiful custom home on a 1/2 acre lot in Fox Mill! Main floor features a spacious living and dining room both with custom ceilings. Large Gourmet kitchen with custom cabinetry, SS appliances, double oven, generous center island with 2nd sink plus breakfast bar that seats 5. First floor office with access to full bath. 2 full baths on main floor. Four oversize bedrooms, 2 with 10'ceilings, 1 with 13' ceiling and en suite. Master bedroom w/crown molding,bay window, double doors to luxury bath. 2nd floor laundry. Loft with built in desk and cabinetry. Dual staircases. Lower level is beautifully finished with exercise room, game room and recreation room with full wet bar that has seating for 8! Wine cellar, custom cedar lined closet. The 3 1/2 car garage is SO nice! Clean, beautiful epoxy floor, utility sink . Relax on your spacious deck overlooking the very spacious back and side yard. Sprinkler & security systems. One of the largest lots in Fox Mill. Enjoy, pool, walking/biking paths.
Location
State IL
County Kane
Area Campton Hills / St. Charles
Rooms
Basement Full
Interior
Interior Features Vaulted/Cathedral Ceilings, Bar-Wet, Hardwood Floors, Second Floor Laundry, First Floor Full Bath, Built-in Features, Walk-In Closet(s)
Heating Natural Gas, Forced Air, Zoned
Cooling Central Air, Zoned
Fireplaces Number 3
Fireplaces Type Attached Fireplace Doors/Screen, Gas Log
Equipment Humidifier, Water-Softener Owned, Central Vacuum, Security System, Intercom, CO Detectors, Ceiling Fan(s), Sump Pump, Sprinkler-Lawn
Fireplace Y
Appliance Double Oven, Microwave, Dishwasher, Refrigerator, Stainless Steel Appliance(s), Wine Refrigerator, Cooktop, Range Hood, Water Softener Owned
Exterior
Exterior Feature Deck, Porch
Parking Features Attached
Garage Spaces 3.5
Community Features Clubhouse, Park, Pool, Lake, Curbs, Sidewalks, Street Lights, Street Paved
Roof Type Asphalt
Building
Lot Description Cul-De-Sac, Landscaped
Sewer Public Sewer
Water Public
New Construction false
Schools
School District 303 , 303, 303
Others
HOA Fee Include Insurance,Clubhouse,Pool
Ownership Fee Simple w/ HO Assn.
Special Listing Condition None
Read Less
Want to know what your home might be worth? Contact us for a FREE valuation!

Our team is ready to help you sell your home for the highest possible price ASAP

© 2024 Listings courtesy of MRED as distributed by MLS GRID. All Rights Reserved.
Bought with Brigham Miller • REMAX All Pro - St Charles

GET MORE INFORMATION





