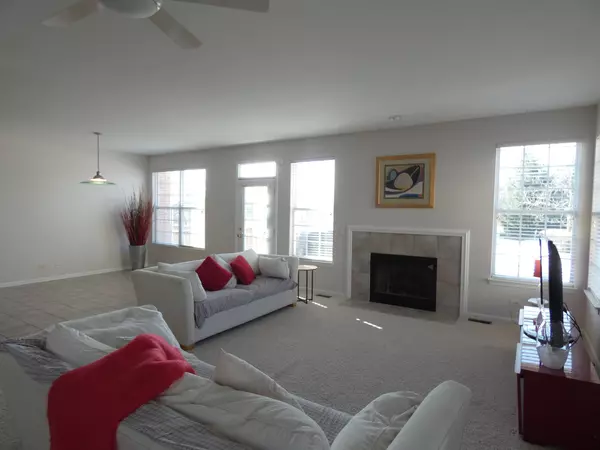$328,900
$324,000
1.5%For more information regarding the value of a property, please contact us for a free consultation.
253 WESTMINSTER DR Bloomingdale, IL 60108
3 Beds
3.5 Baths
3,429 SqFt
Key Details
Sold Price $328,900
Property Type Townhouse
Sub Type Townhouse-2 Story
Listing Status Sold
Purchase Type For Sale
Square Footage 3,429 sqft
Price per Sqft $95
Subdivision Villas Of Thornfield
MLS Listing ID 10630443
Sold Date 03/19/20
Bedrooms 3
Full Baths 3
Half Baths 1
HOA Fees $290/mo
Rental Info Yes
Year Built 2001
Annual Tax Amount $8,891
Tax Year 2018
Lot Dimensions 2589
Property Description
LOCATION, LOCATION, LOCATION! BACKING UP TO OPEN AREA AND SPRINGFIELD PARK WITH WALKING PATHS AROUND THE LAKE. BEAUTIFUL, OPEN FLOOR PLAN WITH PLENTY OF NATURAL LIGHT, THIS END UNIT TOWNHOME DEFINES THE WORD SPACIOUS! LARGEST MODEL IN THE DESIRABLE AND PRIVATE VILLAS OF THORNFIELD SUBDIVISION. OFFERING 3,429 SF PLUS FULL FINISHED ENGLISH BASEMENT INCLUDING FULL BASEMENT BATHROOM, HOOK UP FOR 2ND LAUNDRY AREA AND STORAGE ROOM. MASTER BEDROOM SUITE WITH SITTING AREA, CATHEDRAL CEILINGS, HUGE 11 X 6 WALK IN CLOSET, AND SPACIOUS BATHROOM WITH DOUBLE SINKS. 2ND FLR LOFT OVERLOOKS 2 STORY FOYER. FIRST FLOOR LAUNDRY RM. NOTABLE UPDATES INCLUDE: NEW DECK IN 2019, FURNACE AND AIR CONDITIONING IN 2017, STAINLESS STEEL KITCHEN APPLIANCES IN 2016. NEUTRALLY PAINTED IN TODAYS COLORS. UNDERGROUND SPRINKLER SYSTEM. SECURITY SYSTEM. LOCATED IN HIGHLY ACCREDITED AND SOUGHT-AFTER SCHOOL DISTRICTS 13 & 108. NEAR CHARMING DOWNTOWN BLOOMINGDALE. THIS RARE KENSINGTON MODEL IS PRICED TO SELL IN PRESENT CONDITION!
Location
State IL
County Du Page
Area Bloomingdale
Rooms
Basement Full
Interior
Interior Features Vaulted/Cathedral Ceilings, First Floor Laundry, Storage, Walk-In Closet(s)
Heating Natural Gas, Forced Air
Cooling Central Air
Fireplaces Number 1
Fireplaces Type Gas Log, Gas Starter
Equipment Humidifier, TV-Cable, CO Detectors, Ceiling Fan(s), Sump Pump, Sprinkler-Lawn
Fireplace Y
Appliance Range, Microwave, Dishwasher, Refrigerator, Washer, Dryer, Disposal, Stainless Steel Appliance(s)
Exterior
Exterior Feature Deck, Storms/Screens, End Unit
Parking Features Attached
Garage Spaces 2.5
Amenities Available Park
Roof Type Asphalt
Building
Lot Description Park Adjacent
Story 2
Sewer Public Sewer
Water Public
New Construction false
Schools
Elementary Schools Erickson Elementary School
Middle Schools Westfield Middle School
High Schools Lake Park High School
School District 13 , 13, 108
Others
HOA Fee Include Insurance,Exterior Maintenance,Lawn Care,Snow Removal
Ownership Fee Simple w/ HO Assn.
Special Listing Condition None
Pets Allowed Cats OK, Dogs OK
Read Less
Want to know what your home might be worth? Contact us for a FREE valuation!

Our team is ready to help you sell your home for the highest possible price ASAP

© 2024 Listings courtesy of MRED as distributed by MLS GRID. All Rights Reserved.
Bought with Kathleen Maykut • RE/MAX All Pro

GET MORE INFORMATION





