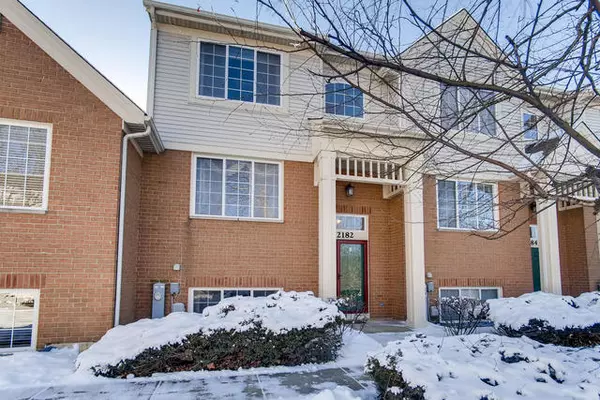$210,000
$215,900
2.7%For more information regarding the value of a property, please contact us for a free consultation.
2182 W Concord LN Addison, IL 60101
3 Beds
2.5 Baths
1,804 SqFt
Key Details
Sold Price $210,000
Property Type Condo
Sub Type Condo,Townhouse-2 Story
Listing Status Sold
Purchase Type For Sale
Square Footage 1,804 sqft
Price per Sqft $116
Subdivision Bella Oaks
MLS Listing ID 10638458
Sold Date 05/18/20
Bedrooms 3
Full Baths 2
Half Baths 1
HOA Fees $213/mo
Rental Info Yes
Year Built 2002
Annual Tax Amount $7,160
Tax Year 2018
Lot Dimensions COMMON
Property Description
SUNNY AND SPACIOUS 3-BEDROOM TOWNHOUSE-STYLE-CONDO IN SECLUDED CUL-DE-SAC, BACKING UP TO FOREST PRESERVE, WALKING AND BIKE TRAILS. You will love the bright and open floorplan with gleaming wood laminate floors; large window lights up room with natural sunlight. Enjoy your morning coffee, warming up in front of your 3-sided fireplace in the cozy living room. The chef of the family will appreciate the huge pantry and bountiful cabinet and counter space, stainless-steel refrigerator and breakfast bar. Sliding patio door opens up to a private balcony with a partial view of the forest preserve. Master bedroom features vaulted ceiling, private bathroom, and huge walk-in closet. The second bedroom suite also has it's own private bathroom, beautiful bay window with built-in bench and lighted shelves. The third bedroom in the finished English basement can easily be converted to an office or exercise room. New carpet in the basement and stairs, new hot water heater in 2019 and newer garbage disposal. Attached 2-car garage; 4 designated parking spaces including driveway! Laundry room on main level. Quiet street with no thru-traffic, conveniently located minutes from 355 and 290 expressways, shopping, restaurants, and dog park.
Location
State IL
County Du Page
Area Addison
Rooms
Basement Partial, English
Interior
Interior Features Vaulted/Cathedral Ceilings, Wood Laminate Floors, First Floor Bedroom, First Floor Laundry, Laundry Hook-Up in Unit, Walk-In Closet(s)
Heating Natural Gas, Forced Air
Cooling Central Air
Fireplaces Number 1
Fireplaces Type Double Sided, Gas Log, Gas Starter
Equipment Security System, CO Detectors, Ceiling Fan(s)
Fireplace Y
Appliance Double Oven, Microwave, Dishwasher, Refrigerator, Washer, Dryer, Disposal
Exterior
Exterior Feature Balcony
Garage Attached
Garage Spaces 2.0
Building
Lot Description Common Grounds, Cul-De-Sac, Forest Preserve Adjacent, Landscaped
Story 2
Sewer Public Sewer
Water Lake Michigan
New Construction false
Schools
Elementary Schools Black Hawk Elementary School
Middle Schools Marquardt Middle School
High Schools Glenbard East High School
School District 15 , 15, 87
Others
HOA Fee Include Insurance,Exterior Maintenance,Lawn Care,Snow Removal
Ownership Condo
Special Listing Condition None
Pets Description Cats OK, Dogs OK, Number Limit
Read Less
Want to know what your home might be worth? Contact us for a FREE valuation!

Our team is ready to help you sell your home for the highest possible price ASAP

© 2024 Listings courtesy of MRED as distributed by MLS GRID. All Rights Reserved.
Bought with Carl Snell • Keller Williams Chicago-O'Hare

GET MORE INFORMATION





