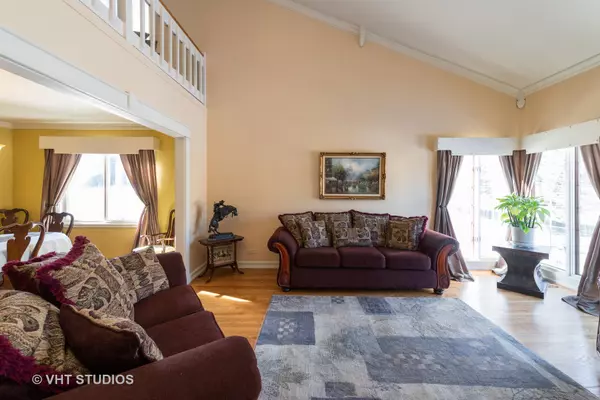$377,000
$395,000
4.6%For more information regarding the value of a property, please contact us for a free consultation.
17261 W Woodland DR Grayslake, IL 60030
6 Beds
3.5 Baths
3,758 SqFt
Key Details
Sold Price $377,000
Property Type Single Family Home
Sub Type Detached Single
Listing Status Sold
Purchase Type For Sale
Square Footage 3,758 sqft
Price per Sqft $100
Subdivision Woodland Meadows
MLS Listing ID 10644081
Sold Date 09/02/20
Style Traditional
Bedrooms 6
Full Baths 3
Half Baths 1
HOA Fees $11/ann
Year Built 1985
Annual Tax Amount $10,480
Tax Year 2018
Lot Size 0.275 Acres
Lot Dimensions 76 X 160
Property Description
PRICE IMPROVEMENT AND CONDUCTING PHYSICAL SHOWINGS! Custom and quality built throughout this 6 bedroom home situated on a premium home site backing to a 5 acre park! Pristine condition with unique custom features such as beautiful built ins~removable counter tops~easy access panels for every bathroom~dual zoned heating, air & hot water heaters! Gleaming hardwood flooring throughout~trendy and neutral paint colors~custom white six panel doors and trim~multiple garages (4 car), one with heat/cooling~and even a roof heater to melt the snow/ice! The spacious gourmet kitchen welcomes you with an abundance of custom cabinetry, Corian countertops, roomy breakfast bar as well as an eating area with a gorgeous 100 year old built in cabinet, stainless appliances and hood vent including a commercial size refrigerator/freezer. Vaulted living room and separate dining room are showcased by natural sunlight and provide ample entertaining space! Cozy up in the family room boasting a stone fireplace with back garage access and sliders to your very own backyard paradise! Multiple decks with awning and a gazebo beckon summer barbecues and entertaining! Garden shed and brick fire pit too! The 5 acre park beyond is perfect for a little baseball or volleyball and provide privacy too! JUST WAIT until you ascend to the 2nd level! The roomy loft greets you and leads through an office to the incredible master suite which is luxury and comfort defined! Your own stone fireplace to warm your nights~spa like master bath boasting a jacuzzi tub, huge dual head shower serviced by it's own hot water heater, double sink vanity, and WOWZA, a walk in closet the size of a bedroom! Each bedroom on the second level is nice sized and serviced by additional full bathrooms. The convenient laundry room is just off of the kitchen along with a powder room and access to the other garage. A fantastic location just minutes from Gurnee Mills shopping and dining~schools~expressway parks and recreation and in a top notch school district! You must see this home to appreciate all of the finer details and finishes that set it apart from the rest!
Location
State IL
County Lake
Area Gages Lake / Grayslake / Hainesville / Third Lake / Wildwood
Rooms
Basement None
Interior
Interior Features Vaulted/Cathedral Ceilings, Hardwood Floors, First Floor Laundry, Built-in Features, Walk-In Closet(s)
Heating Natural Gas, Forced Air, Zoned
Cooling Central Air, Zoned
Fireplaces Number 2
Fireplaces Type Gas Log, Gas Starter
Equipment Ceiling Fan(s), Air Purifier, Multiple Water Heaters
Fireplace Y
Appliance Double Oven, Range, Microwave, Dishwasher, Refrigerator, High End Refrigerator, Freezer, Washer, Dryer, Disposal, Stainless Steel Appliance(s), Cooktop, Range Hood
Laundry Gas Dryer Hookup, Sink
Exterior
Exterior Feature Deck, Patio, Porch, Storms/Screens
Parking Features Attached
Garage Spaces 4.0
Community Features Park, Curbs, Sidewalks, Street Lights, Street Paved
Roof Type Asphalt
Building
Lot Description Landscaped, Mature Trees
Sewer Public Sewer, Sewer-Storm
Water Lake Michigan
New Construction false
Schools
Elementary Schools Woodland Elementary School
Middle Schools Woodland Middle School
High Schools Warren Township High School
School District 50 , 50, 121
Others
HOA Fee Include Other
Ownership Fee Simple w/ HO Assn.
Special Listing Condition None
Read Less
Want to know what your home might be worth? Contact us for a FREE valuation!

Our team is ready to help you sell your home for the highest possible price ASAP

© 2024 Listings courtesy of MRED as distributed by MLS GRID. All Rights Reserved.
Bought with Phyllis Chudik • Baird & Warner

GET MORE INFORMATION





