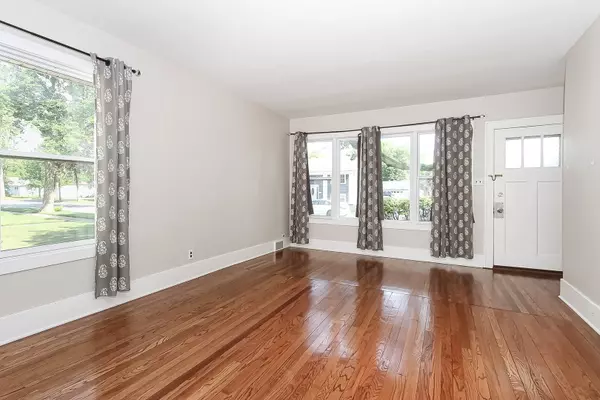$271,000
$250,000
8.4%For more information regarding the value of a property, please contact us for a free consultation.
114 E Pine AVE Bensenville, IL 60106
2 Beds
1.5 Baths
1,626 SqFt
Key Details
Sold Price $271,000
Property Type Single Family Home
Sub Type Detached Single
Listing Status Sold
Purchase Type For Sale
Square Footage 1,626 sqft
Price per Sqft $166
MLS Listing ID 11163000
Sold Date 08/20/21
Style Ranch
Bedrooms 2
Full Baths 1
Half Baths 1
Year Built 1925
Annual Tax Amount $6,762
Tax Year 2020
Lot Size 0.280 Acres
Lot Dimensions 166X75
Property Description
Fall in love instantly. This well maintained home offers so much. Original main house has hardwood floors throughout. Two bedrooms with a full bath between them. Large living room that was used as a Master bedroom for previous occupant. You won't need to use it as a living room when you see the amazing Great room addition. Vaulted ceiling newer skylights with remote shades, wet bar, fireplace and wall of new sliding glass doors looking out your beautiful fenced yard. Dining room enjoys the vaulted ceiling with skylights and a beautiful stained glass accent window as well. Exit to great deck. Dining room open to kitchen where you will find maple cabinetry, a portable island stays as do all appliances. Full basement under original house had all new windows in 2019. Addition on slab and has it's own separate split HVAC system. New roof in 2017, Exterior stained 2018, Sliding glass door 2019. Top it all off with a 3 car garage and you have found your new home!
Location
State IL
County Du Page
Area Bensenville
Rooms
Basement Partial
Interior
Interior Features Vaulted/Cathedral Ceilings, Skylight(s), Bar-Wet, Hardwood Floors, First Floor Bedroom
Heating Natural Gas, Forced Air, Sep Heating Systems - 2+
Cooling Central Air
Fireplaces Number 1
Fireplaces Type Wood Burning, Gas Starter
Fireplace Y
Appliance Range, Microwave, Dishwasher, Refrigerator, Washer, Dryer
Exterior
Parking Features Detached
Garage Spaces 3.0
Building
Sewer Public Sewer
Water Public
New Construction false
Schools
Elementary Schools Tioga Elementary School
Middle Schools Blackhawk Middle School
High Schools Fenton High School
School District 2 , 2, 100
Others
HOA Fee Include None
Ownership Fee Simple
Special Listing Condition None
Read Less
Want to know what your home might be worth? Contact us for a FREE valuation!

Our team is ready to help you sell your home for the highest possible price ASAP

© 2024 Listings courtesy of MRED as distributed by MLS GRID. All Rights Reserved.
Bought with Kimberly Strem • Homesmart Connect LLC

GET MORE INFORMATION





