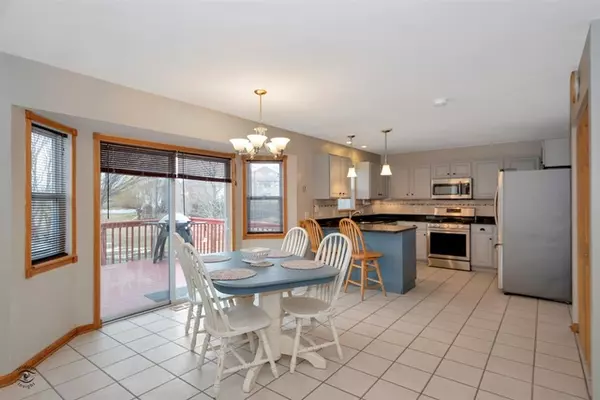$322,500
$329,500
2.1%For more information regarding the value of a property, please contact us for a free consultation.
3301 Norwood CT New Lenox, IL 60451
4 Beds
2.5 Baths
2,500 SqFt
Key Details
Sold Price $322,500
Property Type Single Family Home
Sub Type Detached Single
Listing Status Sold
Purchase Type For Sale
Square Footage 2,500 sqft
Price per Sqft $129
Subdivision Springview West
MLS Listing ID 10648904
Sold Date 04/24/20
Bedrooms 4
Full Baths 2
Half Baths 1
Year Built 2000
Annual Tax Amount $7,884
Tax Year 2018
Lot Size 0.610 Acres
Lot Dimensions 50X289X62X131X68X223
Property Description
Immaculate spacious home-that offers a really hard to find special setting-The kitchen and family room look out to this private natural setting, no neighbors behind this home, Relax on the large deck-enjoy the above ground pool-fenced backyard. 4 bedrooms-impressive master bedroom 20x17 with-full bath-Attractive kitchen-granite countertops-stainless steel appliances-Family room with fireplace-L shaped living room dining room combination-2 and 1/2 bathrooms-finished basement- 3 car attached garage-This home is positioned on a quiet cul-de-sac - yet just minutes from 355, I80,Silver Cross Hospital, Metra station-excellent schools-shopping!!!
Location
State IL
County Will
Area New Lenox
Rooms
Basement Full
Interior
Interior Features Vaulted/Cathedral Ceilings, Hardwood Floors, First Floor Laundry, Walk-In Closet(s)
Heating Natural Gas, Forced Air
Cooling Central Air
Fireplaces Number 1
Equipment CO Detectors, Ceiling Fan(s), Sump Pump
Fireplace Y
Appliance Range, Microwave, Dishwasher, High End Refrigerator, Washer, Dryer, Disposal, Stainless Steel Appliance(s)
Exterior
Exterior Feature Deck, Above Ground Pool, Storms/Screens, Fire Pit
Parking Features Attached
Garage Spaces 3.0
Community Features Park, Pool, Tennis Court(s), Lake, Curbs, Sidewalks, Street Lights, Street Paved
Roof Type Asphalt
Building
Lot Description Cul-De-Sac, Fenced Yard, Nature Preserve Adjacent
Sewer Public Sewer
Water Public
New Construction false
Schools
Middle Schools Liberty Junior High School
High Schools Lincoln-Way West High School
School District 122 , 122, 210
Others
HOA Fee Include None
Ownership Fee Simple
Special Listing Condition None
Read Less
Want to know what your home might be worth? Contact us for a FREE valuation!

Our team is ready to help you sell your home for the highest possible price ASAP

© 2024 Listings courtesy of MRED as distributed by MLS GRID. All Rights Reserved.
Bought with James Kroll • Century 21 Pride Realty

GET MORE INFORMATION





