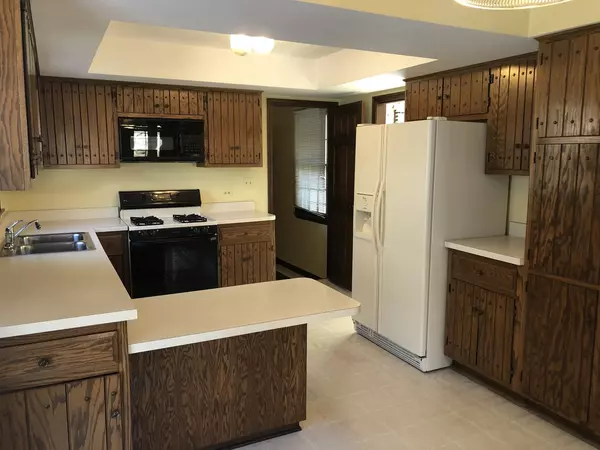$380,000
$389,900
2.5%For more information regarding the value of a property, please contact us for a free consultation.
1143 Chateaugay AVE Naperville, IL 60540
4 Beds
2.5 Baths
2,390 SqFt
Key Details
Sold Price $380,000
Property Type Single Family Home
Sub Type Detached Single
Listing Status Sold
Purchase Type For Sale
Square Footage 2,390 sqft
Price per Sqft $158
Subdivision Hobson Village
MLS Listing ID 10626793
Sold Date 03/23/20
Style Traditional
Bedrooms 4
Full Baths 2
Half Baths 1
HOA Fees $9/ann
Year Built 1976
Annual Tax Amount $8,935
Tax Year 2018
Lot Size 0.334 Acres
Lot Dimensions 78 X 195
Property Description
No Yard Sign - Realtor Owned - Being Sold "As Is" This home is ready for your special touches. FIRST FLOOR MASTER BEDROOM highlights this Hobson Village home. Great location with a huge tree lined rear yard...78 x 195. Wonderful floor plan with see-thru fireplace between vaulted living room & vaulted family room, separate dining room, generous foyer. Hardwood under carpet in family room. First floor laundry room with walk-in closet or pantry, 2 car plus garage. 2 bedrooms on second floor with walk-in attic area (could be expandable). All bedrooms have walk-in closets. Partial basement with concrete crawl space. Perfect for builders or private party looking to rehab. Good location - close to Prairie Elementary and minutes to Edward Hospital & downtown Naper for riverwalk, shopping, restaurants, etc. Owner is listing agent.
Location
State IL
County Du Page
Area Naperville
Rooms
Basement Partial
Interior
Interior Features Vaulted/Cathedral Ceilings, First Floor Bedroom, First Floor Laundry, Walk-In Closet(s)
Heating Natural Gas, Forced Air
Cooling Central Air
Fireplaces Number 1
Fireplaces Type Double Sided, Gas Log, Gas Starter
Fireplace Y
Appliance Range, Microwave, Dishwasher, Refrigerator, Washer, Dryer, Disposal
Exterior
Exterior Feature Patio
Parking Features Attached
Garage Spaces 2.0
Community Features Park, Tennis Court(s), Curbs, Sidewalks, Street Lights, Street Paved
Roof Type Asphalt
Building
Lot Description Wooded, Rear of Lot
Sewer Public Sewer, Sewer-Storm
Water Lake Michigan
New Construction false
Schools
Elementary Schools Prairie Elementary School
Middle Schools Washington Junior High School
High Schools Naperville North High School
School District 203 , 203, 203
Others
HOA Fee Include None
Ownership Fee Simple w/ HO Assn.
Special Listing Condition None
Read Less
Want to know what your home might be worth? Contact us for a FREE valuation!

Our team is ready to help you sell your home for the highest possible price ASAP

© 2024 Listings courtesy of MRED as distributed by MLS GRID. All Rights Reserved.
Bought with Jackie Stine • Keller Williams Infinity

GET MORE INFORMATION





