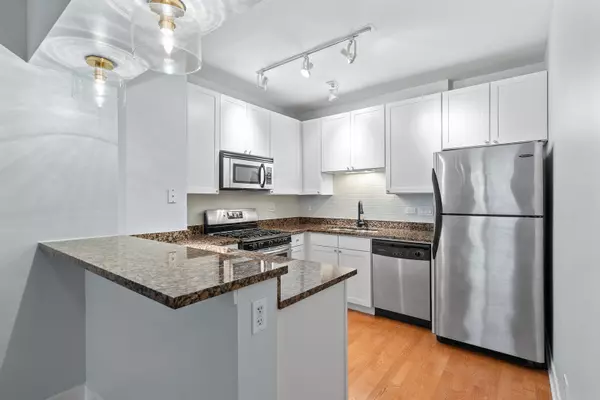$285,000
$295,000
3.4%For more information regarding the value of a property, please contact us for a free consultation.
200 N Jefferson ST #610 Chicago, IL 60661
1 Bed
1 Bath
851 SqFt
Key Details
Sold Price $285,000
Property Type Condo
Sub Type Condo
Listing Status Sold
Purchase Type For Sale
Square Footage 851 sqft
Price per Sqft $334
Subdivision Jefferson Tower
MLS Listing ID 11151594
Sold Date 08/27/21
Bedrooms 1
Full Baths 1
HOA Fees $490/mo
Rental Info Yes
Year Built 2006
Annual Tax Amount $4,182
Tax Year 2019
Lot Dimensions COMMON
Property Description
DEEDED GARAGE PARKING INCLUDED. Find your perfect work-life balance in this spacious 1 Bed, 1 Bath condo in the heart of Fulton River District! Plenty of light shines through the floor to ceiling sliding glass doors in the living and bedroom. Unit features a Private balcony, Hrdwd Floors, Crown Molding, Granite Counters, SS Appliances, 42" Cabinets, In-Unit W/D, and large walk-in closet. Open concept kitchen with multi-use breakfast bar and a Living/Dining room that is large, yet cozy, especially with the fireplace on. A full amenity building with 24hr Doorperson, Secure Entry, Fitness Cntr, Sun Deck, Party Rm, and Bike Rm. Close to Expressways, Metra, Public Trans., The Loop, East Bank Club, Green Space, Excellent Restaurants, the River Walk, Starbucks, Dry Cleaner, and FedEx. Updated unit has New Carpet, New Paint throughout. Amazing opportunity in a great area! Don't pass it up, move in ready and is available to be seen anytime. $1,500 BUYERS BROKER BONUS if sold by 08/15/2021! MLS #11151594
Location
State IL
County Cook
Area Chi - Near West Side
Rooms
Basement None
Interior
Interior Features Hardwood Floors, First Floor Bedroom, First Floor Laundry, Storage
Heating Forced Air
Cooling Central Air
Fireplaces Number 1
Fireplaces Type Gas Log, Gas Starter
Equipment TV-Cable, TV-Dish, Intercom, Fire Sprinklers, Ceiling Fan(s)
Fireplace Y
Appliance Range, Microwave, Dishwasher, Refrigerator, Washer, Dryer, Disposal, Stainless Steel Appliance(s)
Laundry In Unit
Exterior
Exterior Feature Balcony
Parking Features Attached
Garage Spaces 1.0
Amenities Available Bike Room/Bike Trails, Door Person, Elevator(s), Exercise Room, Storage, On Site Manager/Engineer, Sundeck, Restaurant, Security Door Lock(s)
Building
Lot Description Common Grounds, Corner Lot
Story 24
Sewer Public Sewer, Sewer-Storm
Water Lake Michigan
New Construction false
Schools
Elementary Schools Ogden Elementary
Middle Schools Wells Preparatory Elementary Sch
High Schools Young Magnet High School
School District 299 , 299, 299
Others
HOA Fee Include Heat,Air Conditioning,Water,Gas,Insurance,Security,Doorman,TV/Cable,Exercise Facilities,Exterior Maintenance,Lawn Care,Scavenger,Snow Removal,Other
Ownership Condo
Special Listing Condition None
Pets Allowed Cats OK, Dogs OK
Read Less
Want to know what your home might be worth? Contact us for a FREE valuation!

Our team is ready to help you sell your home for the highest possible price ASAP

© 2024 Listings courtesy of MRED as distributed by MLS GRID. All Rights Reserved.
Bought with Angelica Marneris • Main Street Real Estate Group

GET MORE INFORMATION





