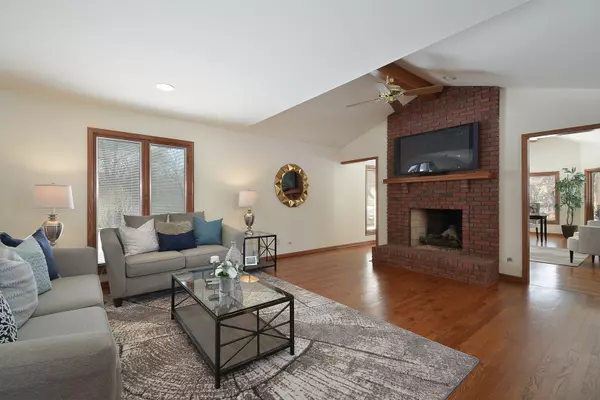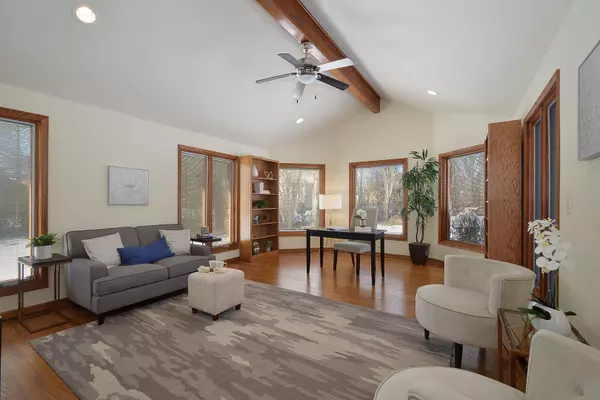$530,000
$585,000
9.4%For more information regarding the value of a property, please contact us for a free consultation.
394 Whispering Pines CT Inverness, IL 60010
4 Beds
3.5 Baths
3,787 SqFt
Key Details
Sold Price $530,000
Property Type Single Family Home
Sub Type Detached Single
Listing Status Sold
Purchase Type For Sale
Square Footage 3,787 sqft
Price per Sqft $139
Subdivision Whispering Pines
MLS Listing ID 10629096
Sold Date 04/15/20
Bedrooms 4
Full Baths 3
Half Baths 1
Year Built 1988
Annual Tax Amount $13,024
Tax Year 2018
Lot Size 0.853 Acres
Lot Dimensions 114X218X60X145X276
Property Description
Here's an opportunity to own a spacious 2-story home with a private cul-de-sac location, nice curb appeal in a charming neighborhood. Located in Barrington 220 school district, the reasonable property taxes could be protested based on the current list price to reflect an even lower property tax bill. The open floor plan was expanded to create an all season sun room and bumped out kitchen eating area. The family room is generous in size and is open to the large island kitchen. There is also the more traditional living room and separate dining room. The 2-story foyer ascends to a large loft area and the four bedrooms, several of which have private balconies. Hardwood floors can be found throughout the first and second floors. The basement is finished with a recreation room including a wet bar, bonus room, full bath and ample storage. There is a lot to like here!
Location
State IL
County Cook
Area Inverness
Rooms
Basement Full
Interior
Interior Features Vaulted/Cathedral Ceilings, Bar-Wet, Hardwood Floors, Walk-In Closet(s)
Heating Natural Gas, Forced Air
Cooling Central Air
Fireplaces Number 1
Fireplaces Type Gas Starter
Fireplace Y
Appliance Double Oven, Dishwasher, Refrigerator, Washer, Dryer, Disposal, Cooktop
Exterior
Exterior Feature Balcony, Patio
Parking Features Attached
Garage Spaces 3.0
Roof Type Asphalt
Building
Lot Description Cul-De-Sac
Sewer Septic-Private
Water Private Well
New Construction false
Schools
Elementary Schools Grove Avenue Elementary School
Middle Schools Barrington Middle School Prairie
High Schools Barrington High School
School District 220 , 220, 220
Others
HOA Fee Include None
Ownership Fee Simple
Special Listing Condition None
Read Less
Want to know what your home might be worth? Contact us for a FREE valuation!

Our team is ready to help you sell your home for the highest possible price ASAP

© 2025 Listings courtesy of MRED as distributed by MLS GRID. All Rights Reserved.
Bought with Halina Brzezinska • Chicagoland Brokers, Inc.
GET MORE INFORMATION





