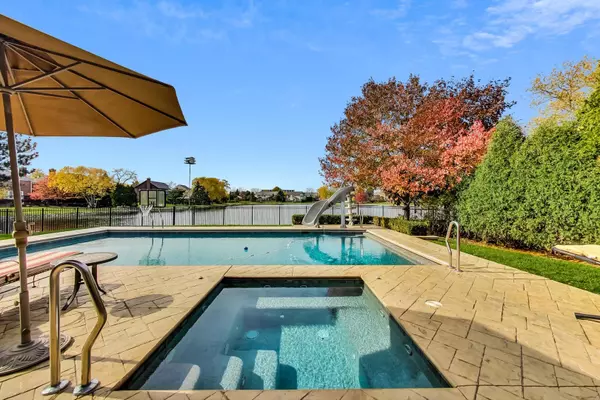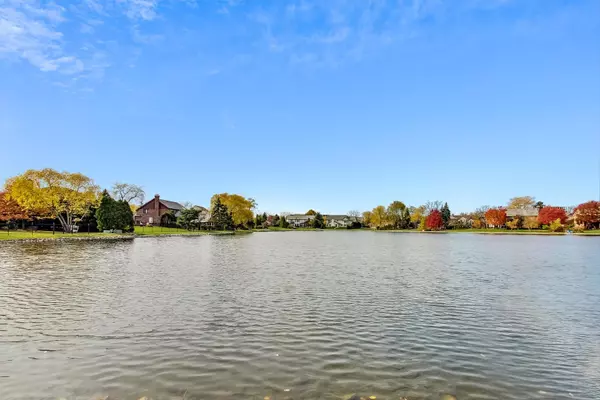$1,195,000
$1,199,000
0.3%For more information regarding the value of a property, please contact us for a free consultation.
2362 Mohawk LN Glenview, IL 60026
6 Beds
5.5 Baths
4,353 SqFt
Key Details
Sold Price $1,195,000
Property Type Single Family Home
Sub Type Detached Single
Listing Status Sold
Purchase Type For Sale
Square Footage 4,353 sqft
Price per Sqft $274
Subdivision Indian Ridge
MLS Listing ID 11132918
Sold Date 08/30/21
Bedrooms 6
Full Baths 5
Half Baths 1
HOA Fees $102/qua
Year Built 1984
Annual Tax Amount $18,195
Tax Year 2019
Lot Size 0.351 Acres
Lot Dimensions 95X155X107X157
Property Description
Amazing views! Magnificent Indian Ridge Normandy on private lake with pool and year-round hot tub. Never leave this completely updated home. Live, work and relax in luxury. You can do it all here. Over 6,600 square feet of living space. Current owners completely gutted the entire home in 2009 - all new kitchen, baths, hardwood floors, HVAC. Great layout with grand two story entry with spiral staircase. First floor office, bedroom and full bath. Spacious room sizes throughout. Gourmet kitchen with custom cherry cabinets, high-end stainless appliances inc. Subzero, Wolf and Viking. Center island, walk-in pantry, built-in desk and large eating area with bay window overlooking pool and lake, glass paneled door to deck with grill. Family room with fireplace, lake views and new Pella sliders to access deck. Large living room with fireplace and separate dining room. Upstairs spacious hallway with four bedrooms, three full baths. Luxurious master suite with bay window overlooking pool and lake. Oversized walk-in closet. Master bath Aquatic Millennium Spa tub with pulsating neck, jets, shiatsu, chromotherapy etc. Dual vanities. Separate toilet and shower area. Custom Dornbracht Big Rain Shower. Auxiliary pressure pump in basement for increased water pressure throughout home. Full finished english basement with higher ceilings, large recreation area, sitting area with fireplace, exercise room, wine cellar, 6th bedroom/office, full bath and utility/storage room. Three-car attached garage leads to a large first floor laundry/mud room. You will love the outside as much as inside with this amazing top of the line pool installed by Barrington Pool Co. (2012). Special UV pool system with high-efficiency heater and remote for web and phone control, 30 different light/theme options and slide. Remote control hard pool cover for summer use. Adjacent built-in hot tube with pipes below frost level for year-round use. Plenty of deck and green space to enjoy the yard, pool and lake. Deck with high-end IPE wood and exterior faucet with warm and cold water. Wrought iron fence surrounds the yard. Audio visual Cat5 lines throughout home. New cedar shake roof 2013, Water heaters 2015. New awnings 2016. Fall 2020 all wood floors refinished and entire house painted. No expense was spared inside and out on this beautiful home. Indian Ridge is a beautiful neighborhood with three lakes, plenty of common areas all professionally landscaped, a park with play areas, tennis and basketball courts. Award winning school district. Easy access to 294, close to NorthShore Glenbrook hospital, new Glenview ice center, 20 minutes to O'hare.
Location
State IL
County Cook
Area Glenview / Golf
Rooms
Basement Full, English
Interior
Interior Features Vaulted/Cathedral Ceilings, Bar-Wet, Hardwood Floors, First Floor Bedroom, First Floor Laundry, First Floor Full Bath, Walk-In Closet(s), Bookcases, Center Hall Plan
Heating Natural Gas, Forced Air, Sep Heating Systems - 2+, Zoned
Cooling Central Air, Zoned
Fireplaces Number 3
Fireplaces Type Gas Log, Gas Starter
Equipment CO Detectors, Ceiling Fan(s), Sump Pump, Sprinkler-Lawn
Fireplace Y
Appliance Double Oven, Microwave, Dishwasher, High End Refrigerator, Washer, Dryer, Disposal, Stainless Steel Appliance(s), Gas Cooktop, Wall Oven
Laundry Sink
Exterior
Parking Features Attached
Garage Spaces 3.0
Community Features Park, Tennis Court(s), Lake, Curbs, Sidewalks, Street Lights, Street Paved
Roof Type Shake
Building
Lot Description Fenced Yard, Lake Front, Landscaped, Water View, Views, Sidewalks, Streetlights, Waterfront
Sewer Public Sewer, Sewer-Storm
Water Lake Michigan, Public
New Construction false
Schools
Elementary Schools Henry Winkelman Elementary Schoo
Middle Schools Field School
High Schools Glenbrook South High School
School District 31 , 31, 225
Others
HOA Fee Include Insurance,Other
Ownership Fee Simple w/ HO Assn.
Special Listing Condition List Broker Must Accompany
Read Less
Want to know what your home might be worth? Contact us for a FREE valuation!

Our team is ready to help you sell your home for the highest possible price ASAP

© 2024 Listings courtesy of MRED as distributed by MLS GRID. All Rights Reserved.
Bought with Paula McGrath • @properties

GET MORE INFORMATION





