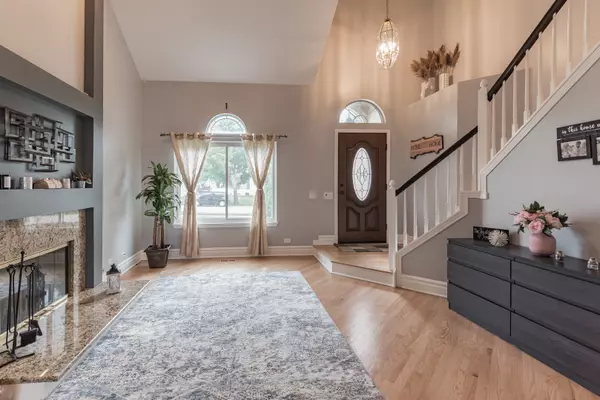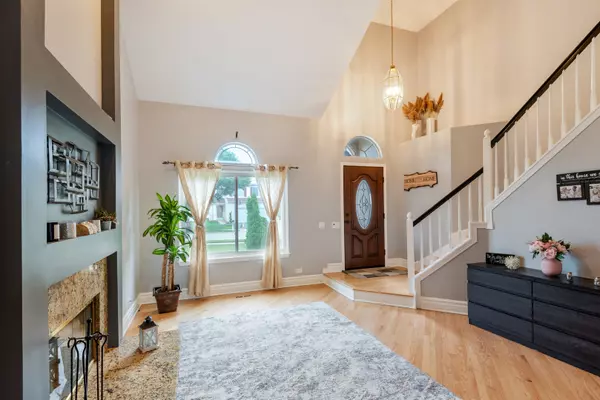$343,000
$350,000
2.0%For more information regarding the value of a property, please contact us for a free consultation.
406 Persimmon LN Bartlett, IL 60103
3 Beds
2.5 Baths
1,697 SqFt
Key Details
Sold Price $343,000
Property Type Single Family Home
Sub Type Detached Single
Listing Status Sold
Purchase Type For Sale
Square Footage 1,697 sqft
Price per Sqft $202
Subdivision Amber Grove
MLS Listing ID 11104128
Sold Date 08/16/21
Style Contemporary
Bedrooms 3
Full Baths 2
Half Baths 1
Year Built 1993
Annual Tax Amount $6,271
Tax Year 2019
Lot Size 6,660 Sqft
Lot Dimensions 55X125X54X123
Property Description
Gorgeous and remodeled 3 bedrooms/2bathrooms in Amber Grove! Beautiful 2-Story entrance into the living room is flooded with an abundance of natural light and bright neutral colors, a granite fireplace with an architectural design completes the living room. The house features separate formal dining. with LED chandelier, the kitchen with white cabinets, granite countertops, glass backsplash, stainless steel appliances. The family room adjacent to the kitchen with a sliding glass door leads you to the large deck with views of the fenced-in yard. New hardwood floors throughout. The master suite on the 2nd level features a private bath with a skylight and a 2nd bedroom with a walk-in closet. Extra storage in the big shed. 2 car garage with stamped concrete driveway. New high-efficiency windows and fiberglass front door (2018), new water heater (2019), new furnace, and AC (2020), new washer and dryer (2021). Minutes from public transportation, schools expressways & shopping. Welcome home!
Location
State IL
County Cook
Area Bartlett
Rooms
Basement None
Interior
Interior Features Vaulted/Cathedral Ceilings, Skylight(s), Hardwood Floors, First Floor Laundry
Heating Natural Gas, Forced Air
Cooling Central Air
Fireplaces Number 1
Fireplaces Type Wood Burning
Equipment Water-Softener Owned, TV-Cable, CO Detectors, Ceiling Fan(s)
Fireplace Y
Appliance Range, Microwave, Dishwasher, Refrigerator, Disposal, Stainless Steel Appliance(s)
Laundry Gas Dryer Hookup, Laundry Closet, Sink
Exterior
Exterior Feature Deck, Storms/Screens
Parking Features Attached
Garage Spaces 2.0
Community Features Park, Curbs, Sidewalks, Street Lights, Street Paved
Roof Type Asphalt
Building
Sewer Public Sewer
Water Public
New Construction false
Schools
Elementary Schools Liberty Elementary School
Middle Schools Kenyon Woods Middle School
High Schools South Elgin High School
School District 46 , 46, 46
Others
HOA Fee Include None
Ownership Fee Simple
Special Listing Condition None
Read Less
Want to know what your home might be worth? Contact us for a FREE valuation!

Our team is ready to help you sell your home for the highest possible price ASAP

© 2024 Listings courtesy of MRED as distributed by MLS GRID. All Rights Reserved.
Bought with Venera Cameron • Real 1 Realty

GET MORE INFORMATION





