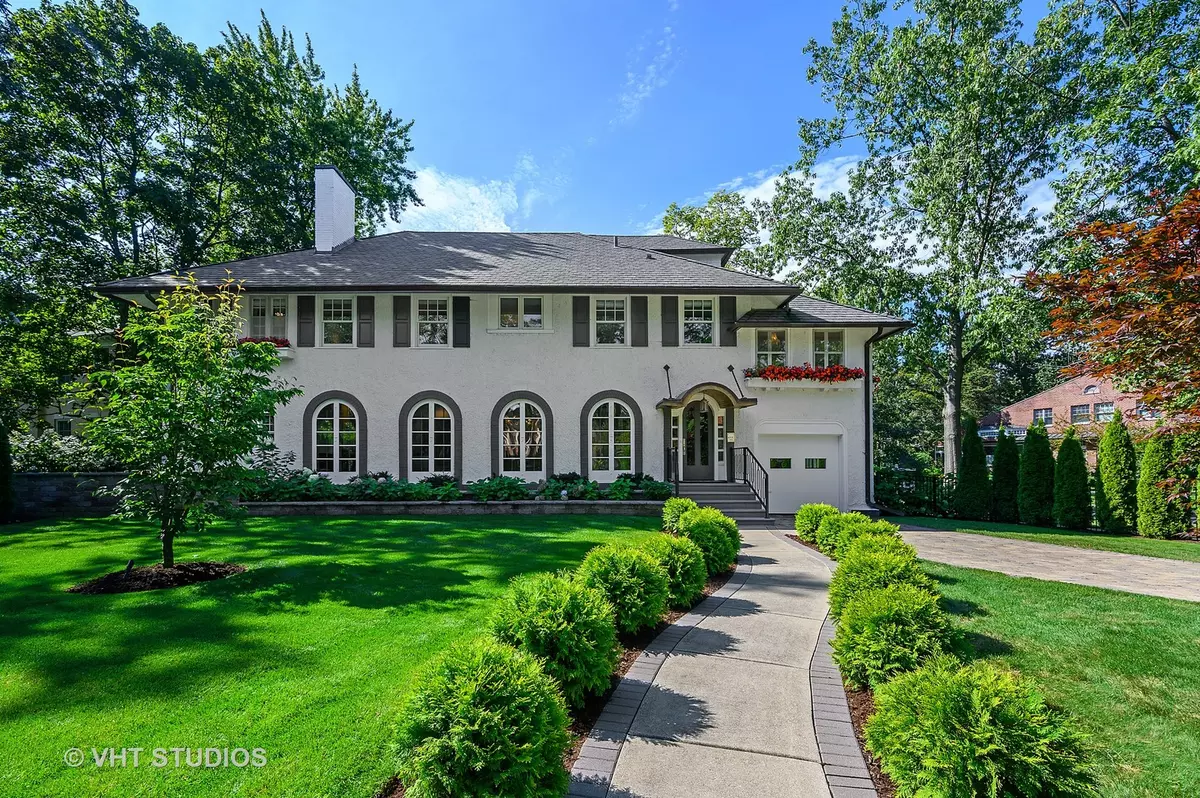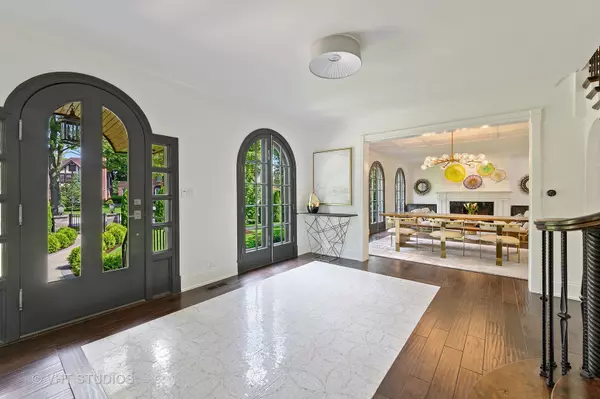$2,200,000
$2,200,000
For more information regarding the value of a property, please contact us for a free consultation.
941 Sheridan RD Wilmette, IL 60091
5 Beds
5.5 Baths
6,670 SqFt
Key Details
Sold Price $2,200,000
Property Type Single Family Home
Sub Type Detached Single
Listing Status Sold
Purchase Type For Sale
Square Footage 6,670 sqft
Price per Sqft $329
MLS Listing ID 10654243
Sold Date 06/05/20
Bedrooms 5
Full Baths 5
Half Baths 1
Year Built 1919
Annual Tax Amount $28,691
Tax Year 2018
Lot Size 0.288 Acres
Lot Dimensions 190X41X163X54X50
Property Description
Striking 2016 meticulously rebuilt home with a nod to the classic architecture of yesterday and the ease & comfort of today's lifestyle. A modern, open floor plan approach that evokes the senses as you enter the grand foyer. Formal and informal rooms blend cohesively to form a light and bright, indoor outdoor living. Chef's kitchen opens to the inviting banquet breakfast area and large family room. Office and sitting room facing east gets amazing light. Lovely screened in porch opens to the blue stone patio and a private back yard. Magnificent staircase leads up to a luxurious master suite, 3 additional bedrooms, a study and 2 bathrooms. Third floor host a 2nd laundry, large guest suite and a full bath. Walk out basement with kitchenette, exercise room, rec room, laundry and full bath.1 car attached and 2 car detached garage with a private driveway. A large corner lot on prestigious Sheridan Rd that allows privacy but within steps to Gillson Park and the beach. This is home!
Location
State IL
County Cook
Area Wilmette
Rooms
Basement Full
Interior
Interior Features Hardwood Floors, Heated Floors, Built-in Features, Walk-In Closet(s)
Heating Natural Gas, Zoned
Cooling Central Air
Fireplaces Number 2
Fireplaces Type Gas Log
Fireplace Y
Appliance Range, Microwave, Dishwasher, High End Refrigerator, Washer, Dryer, Stainless Steel Appliance(s)
Exterior
Parking Features Attached, Detached
Garage Spaces 3.0
Community Features Park, Tennis Court(s), Lake, Sidewalks, Street Lights, Street Paved
Roof Type Asphalt
Building
Sewer Public Sewer
Water Lake Michigan
New Construction false
Schools
Elementary Schools Central Elementary School
Middle Schools Highcrest Middle School
High Schools New Trier Twp H.S. Northfield/Wi
School District 39 , 39, 203
Others
HOA Fee Include None
Ownership Fee Simple
Special Listing Condition None
Read Less
Want to know what your home might be worth? Contact us for a FREE valuation!

Our team is ready to help you sell your home for the highest possible price ASAP

© 2024 Listings courtesy of MRED as distributed by MLS GRID. All Rights Reserved.
Bought with Jena Radnay • @properties

GET MORE INFORMATION





