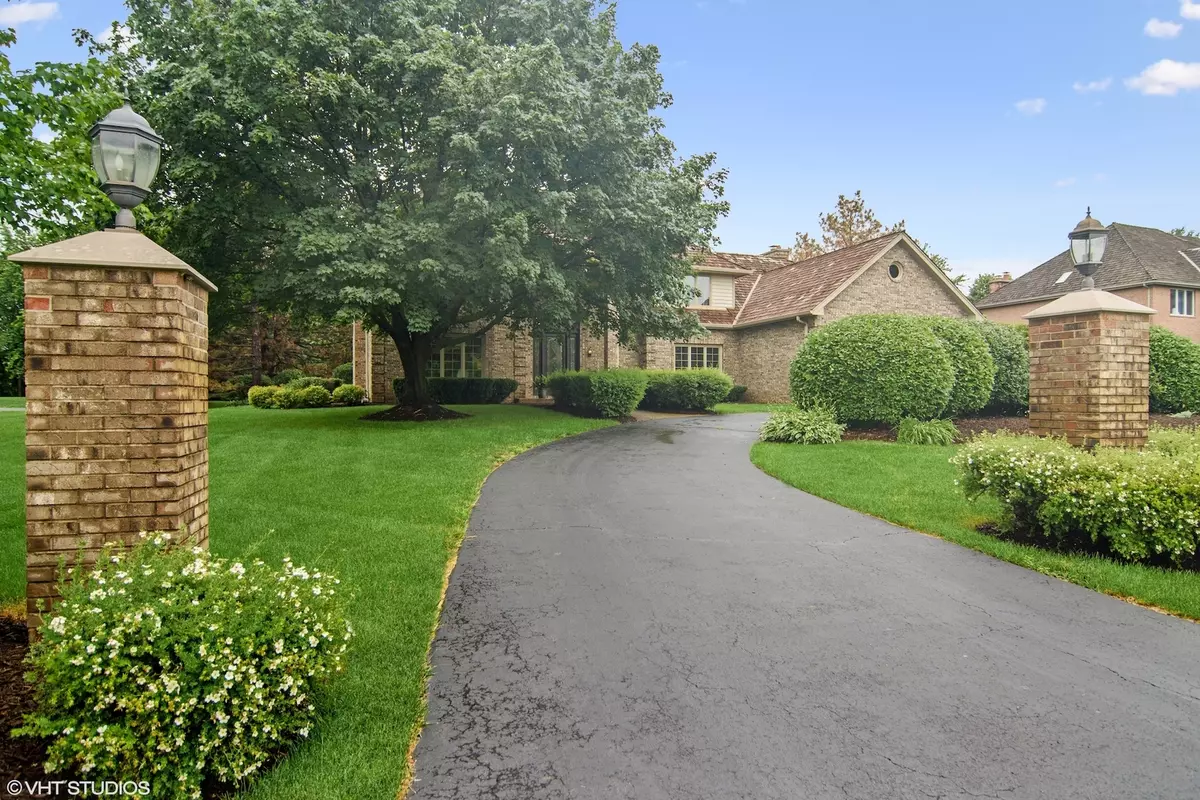$720,000
$725,000
0.7%For more information regarding the value of a property, please contact us for a free consultation.
19 Copperfield DR Hawthorn Woods, IL 60047
5 Beds
4.5 Baths
3,892 SqFt
Key Details
Sold Price $720,000
Property Type Single Family Home
Sub Type Detached Single
Listing Status Sold
Purchase Type For Sale
Square Footage 3,892 sqft
Price per Sqft $184
Subdivision Copperfield
MLS Listing ID 11122218
Sold Date 08/23/21
Bedrooms 5
Full Baths 4
Half Baths 1
HOA Fees $8/ann
Year Built 1989
Annual Tax Amount $12,597
Tax Year 2020
Lot Size 0.910 Acres
Lot Dimensions 130X380
Property Description
Looking for more space? This Copperfield home has a spacious footprint, but it feels quaint and comfortable. An ideal option for today's lifestyle with extensive upgrades - this house has everything and the owner has taken excellent care of it for you to enjoy! JUST MOVE IN!! An impressive 2-story leaded glass front entry foyer welcomes you an expansive, flowing floor plan filled with rich hardwood flooring throughout, soft neutral colors, designer lighting, crisp white trim & moldings, 9' ceilings on the 1st floor, skylights and walls of windows. Formal living room with fireplace has French doors opening to the dining room (currently used as a home office). The updated kitchen is an absolute dream with abundant cabinets & storage drawers, granite counters, stainless appliances and large center island with seating space and cook top. Entertaining is a breeze with large wet bar and dining space perfectly positioned central to the kitchen, the inviting vaulted sitting room, and the 2-story family room with spectacular custom fireplace. Multiple sets of French doors lead out to the deck. A study, a well-equipped laundry room and a powder room complete the main level. Upstairs, the primary suite is a relaxing, spa-like retreat with soothing color scheme, serene property views, and a large private bath with double vanities, soaking tub, separate shower and skylight. There are three more light-filled bedrooms and two additional beautifully done baths on the second floor. The finished basement provides another level of living and entertaining space, and could make an ideal in-law or guest suite with full kitchen, full bath, family room, office area and exercise room. Outside, the expansive deck and adjoining patio are surrounded by mature trees and landscaping, rolling lush lawn, and amazing privacy. 3 car side-load garage, circular driveway and professional landscaping. + a desirable Copperfield location with Lake Zurich schools make this an amazing opportunity!
Location
State IL
County Lake
Area Hawthorn Woods / Lake Zurich / Kildeer / Long Grove
Rooms
Basement Full
Interior
Interior Features Vaulted/Cathedral Ceilings, Skylight(s), Bar-Wet, Hardwood Floors, In-Law Arrangement, First Floor Laundry, Ceilings - 9 Foot, Open Floorplan
Heating Natural Gas, Forced Air, Zoned
Cooling Central Air, Zoned
Fireplaces Number 2
Fireplaces Type Gas Starter
Equipment Humidifier, Water-Softener Owned, Central Vacuum, TV-Cable, Intercom, CO Detectors, Ceiling Fan(s), Sprinkler-Lawn
Fireplace Y
Appliance Range, Microwave, Dishwasher, Washer, Dryer, Disposal, Trash Compactor
Exterior
Exterior Feature Patio
Parking Features Attached
Garage Spaces 3.0
Community Features Street Paved
Roof Type Shake
Building
Sewer Septic-Private
Water Private Well
New Construction false
Schools
Elementary Schools Spencer Loomis Elementary School
Middle Schools Lake Zurich Middle - N Campus
High Schools Lake Zurich High School
School District 95 , 95, 95
Others
HOA Fee Include Other
Ownership Fee Simple
Special Listing Condition None
Read Less
Want to know what your home might be worth? Contact us for a FREE valuation!

Our team is ready to help you sell your home for the highest possible price ASAP

© 2024 Listings courtesy of MRED as distributed by MLS GRID. All Rights Reserved.
Bought with Payal Salvi • Berkshire Hathaway HomeServices Starck Real Estate

GET MORE INFORMATION





