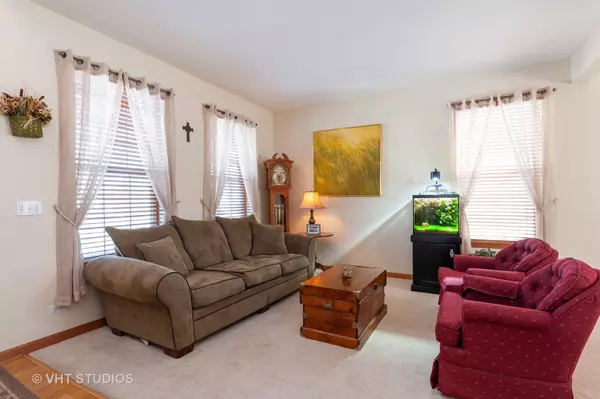$285,000
$285,000
For more information regarding the value of a property, please contact us for a free consultation.
6161 Crossland BLVD Gurnee, IL 60031
3 Beds
2.5 Baths
2,098 SqFt
Key Details
Sold Price $285,000
Property Type Single Family Home
Sub Type Detached Single
Listing Status Sold
Purchase Type For Sale
Square Footage 2,098 sqft
Price per Sqft $135
Subdivision Highlands Of Fairway Ridge
MLS Listing ID 10653854
Sold Date 10/01/20
Bedrooms 3
Full Baths 2
Half Baths 1
HOA Fees $35/mo
Year Built 1996
Annual Tax Amount $8,351
Tax Year 2019
Lot Size 6,969 Sqft
Lot Dimensions 100X38X40X72X65
Property Description
Great house in the desirable Highlands of Fairway Ridge, with it's walking trails, pool, clubhouse and playground. Easy access to anywhere you want to get to in the area. Nice eat-in kitchen with 42" cabinets and center island. Master suite has an additional sitting room attached that's currently being used as a nursery, but could also be a quiet reading nook or office. Private master bath has a large soaking tub, separate shower and dual sinks. Relax on the brick paver patio or enjoy the warm, woodburning (gas starter) fireplace in the family room when it gets a little cooler. No worries with the tear off roof and furnace installed in 2017. Intelligently designed finished basement has a spacious rec room and a separate, very large office which could also be used as a sizeable 4th bedroom. There's even space for a small workshop. Enjoy the benefits of a smaller corner lot with a fenced yard...much less maintenance...more time for you. 1st floor laundry. Very low taxes and HOA fee!
Location
State IL
County Lake
Area Gurnee
Rooms
Basement Full
Interior
Interior Features Vaulted/Cathedral Ceilings, Bar-Wet, Hardwood Floors, First Floor Laundry
Heating Natural Gas, Forced Air
Cooling Central Air
Fireplaces Number 1
Fireplaces Type Wood Burning, Gas Starter
Equipment Humidifier, TV-Dish, CO Detectors, Ceiling Fan(s), Sump Pump
Fireplace Y
Appliance Range, Microwave, Dishwasher, Refrigerator, Washer, Dryer, Disposal
Laundry In Unit, Laundry Closet
Exterior
Exterior Feature Patio, Brick Paver Patio
Parking Features Attached
Garage Spaces 2.0
Community Features Clubhouse, Park, Pool, Curbs, Sidewalks, Street Lights
Roof Type Asphalt
Building
Lot Description Corner Lot, Fenced Yard
Sewer Public Sewer
Water Lake Michigan
New Construction false
Schools
School District 50 , 50, 121
Others
HOA Fee Include Insurance,Clubhouse,Exercise Facilities,Pool
Ownership Fee Simple
Special Listing Condition None
Read Less
Want to know what your home might be worth? Contact us for a FREE valuation!

Our team is ready to help you sell your home for the highest possible price ASAP

© 2024 Listings courtesy of MRED as distributed by MLS GRID. All Rights Reserved.
Bought with Corey Barker • Keller Williams North Shore West

GET MORE INFORMATION





