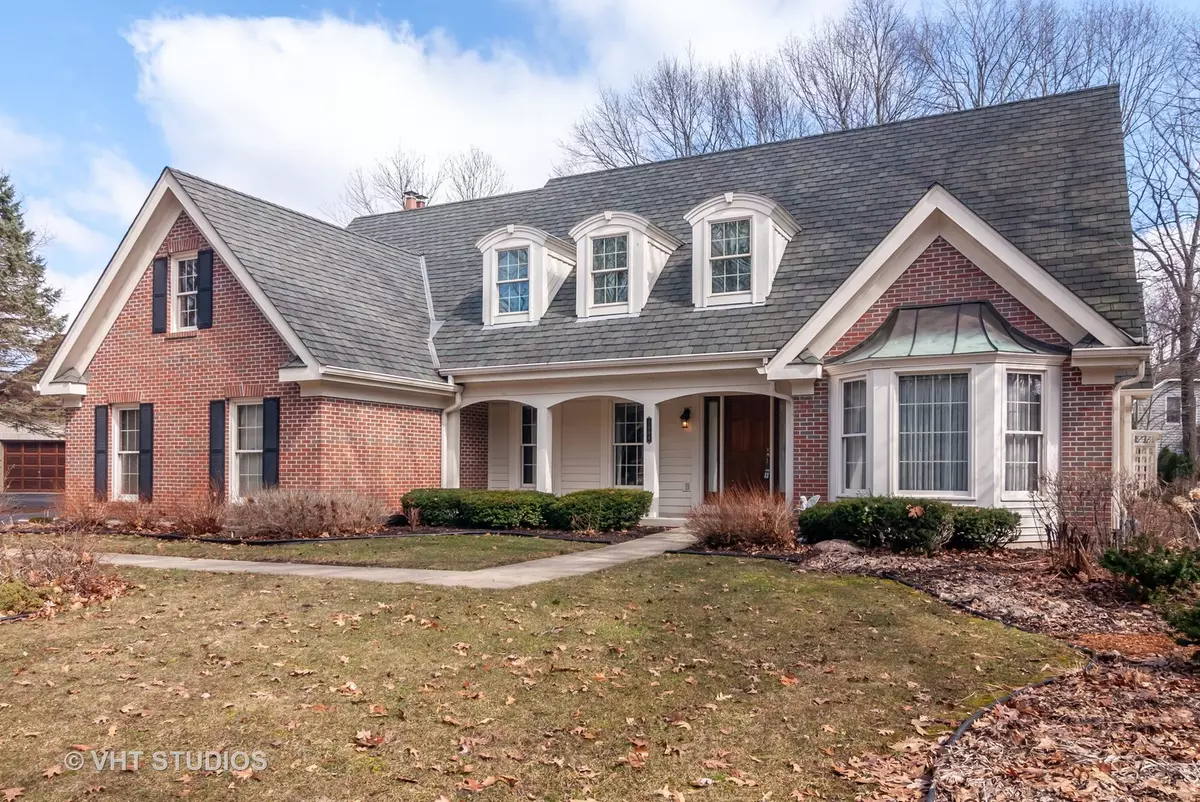$415,000
$449,135
7.6%For more information regarding the value of a property, please contact us for a free consultation.
1504 Keim CT St. Charles, IL 60174
4 Beds
2.5 Baths
3,503 SqFt
Key Details
Sold Price $415,000
Property Type Single Family Home
Sub Type Detached Single
Listing Status Sold
Purchase Type For Sale
Square Footage 3,503 sqft
Price per Sqft $118
Subdivision Hunt Club
MLS Listing ID 10653961
Sold Date 05/26/20
Bedrooms 4
Full Baths 2
Half Baths 1
Year Built 1991
Annual Tax Amount $12,089
Tax Year 2018
Lot Size 0.322 Acres
Lot Dimensions 39X30X60X23X147X31X160
Property Description
Exceptional Builder Greg Derrico. Custom home on the east side of Saint Charles location with a large private lot on a wooded cul-de-sac. Look at the lovely front porch that awaits you as you enter this home. Great hardwood floors in the entry, office, half bath,kitchen and family room. Off of the entry are two french doors into the huge office with built in shelves. On the other side of the entry is the living room with carpet and a lovely bay window. Now to the dining room with crown molding, carpet and large windows to let the light shine in. Welcome to the large eat in kitchen with an island, desk area, extra cabinets and a garden window overlooking the wooded yard. There is a door leading to the large deck for your morning coffee. Off of the eat in kitchen is the laundry room with a sink, cabinets, a ironing board in the wall and a broom closet. Plus six panel doors throughout the home. Great family room with hardwood floors, brick fireplace and double french doors to the large deck for your outdoor enjoyment. Let's go up to the second floor. The large master bedroom with carpet and a master bathroom with double sinks, double closets and whirlpool tub. There are three more bedrooms with carpet and one bedroom has shared access to the full hallway bathroom. What a great feature. Don't forget the Bonus room you can use for a playroom, sewing room or whatever your family needs. This home needs updating. The price reflects the upgrades that are needed. Great solid built home with original owners and no pets have lived in this home. Newer repairs in 2011 were roof, Leaf Relief gutters, downspouts, Three dormer Pella windows, master bathroom window, family room french doors. The basement is full and unfinished just waiting for your family's dreams to come true. Beautiful yard with plenty of perennials, walking paths and nature galore.
Location
State IL
County Kane
Area Campton Hills / St. Charles
Rooms
Basement Full
Interior
Interior Features Hardwood Floors, First Floor Laundry, Walk-In Closet(s)
Heating Natural Gas, Forced Air
Cooling Central Air
Fireplaces Number 1
Fireplaces Type Wood Burning, Gas Starter
Fireplace Y
Appliance Double Oven, Microwave, Dishwasher, Refrigerator, Cooktop, Water Softener
Exterior
Exterior Feature Deck, Porch
Parking Features Attached
Garage Spaces 3.0
Roof Type Asphalt
Building
Lot Description Wooded
Sewer Public Sewer
Water Public
New Construction false
Schools
School District 303 , 303, 303
Others
HOA Fee Include None
Ownership Fee Simple
Special Listing Condition Home Warranty
Read Less
Want to know what your home might be worth? Contact us for a FREE valuation!

Our team is ready to help you sell your home for the highest possible price ASAP

© 2024 Listings courtesy of MRED as distributed by MLS GRID. All Rights Reserved.
Bought with Meg Burns Lietz • Baird & Warner Fox Valley - Geneva

GET MORE INFORMATION





