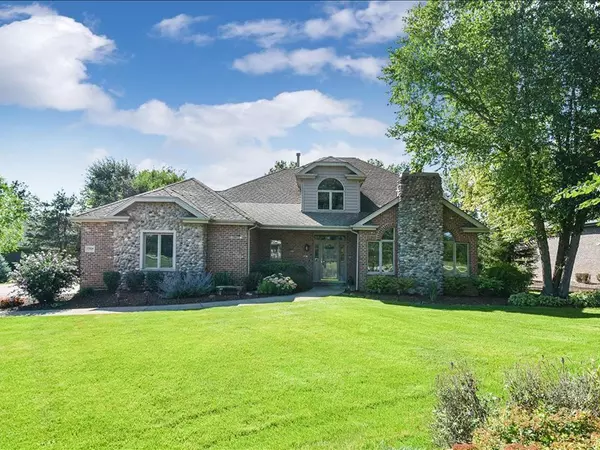$510,000
$489,900
4.1%For more information regarding the value of a property, please contact us for a free consultation.
17924 S Hunt Club DR Mokena, IL 60448
3 Beds
2.5 Baths
3,095 SqFt
Key Details
Sold Price $510,000
Property Type Single Family Home
Sub Type Detached Single
Listing Status Sold
Purchase Type For Sale
Square Footage 3,095 sqft
Price per Sqft $164
Subdivision Hunt Club Woods
MLS Listing ID 11146858
Sold Date 08/23/21
Style Georgian
Bedrooms 3
Full Baths 2
Half Baths 1
HOA Fees $50/ann
Year Built 2001
Annual Tax Amount $14,384
Tax Year 2020
Lot Size 1.080 Acres
Lot Dimensions 152 X 335 X 20 X 400
Property Description
Hunt Club Woods ONE of a kind unique 2 story. Don't miss this one! Well maintained home nestled on a spectacular over an acre premium picturesque lot. Bright and open floorplan. Enter through the welcoming foyer that invites you to the great room/dining room combo with fireplace, and then to the oversized spacious kitchen that features new floors, beautiful granite countertops, tons of cabinets, oversized center island, walk in pantry, stainless steel appliances, dishwasher and eating area that overlooks the beautiful yard that features a semi-inground salt water pool. FIRST FLOOR spacious ENSUITE features large walk in closet and yard access. Upstairs 2 bedrooms, bath and loft with OVERSIZED closets. Great storage. New furnace/A/C and hot water heater, dishwasher replaced within last 2 years, Full unfinished basement waiting for your finishing touches includes set up for hot water heat in floor if interested. Subdivision features a lake for fishing. Oversized 3 car garage. Prime location near shopping, dining and expressway access. A must to see.
Location
State IL
County Will
Area Mokena
Rooms
Basement Full
Interior
Interior Features Vaulted/Cathedral Ceilings, Hardwood Floors, First Floor Bedroom, First Floor Laundry
Heating Natural Gas, Forced Air, Sep Heating Systems - 2+
Cooling Central Air
Fireplaces Number 1
Equipment Water-Softener Rented, Security System, CO Detectors, Ceiling Fan(s), Sump Pump, Sprinkler-Lawn
Fireplace Y
Appliance Range, Microwave, Dishwasher, Refrigerator, Disposal, Stainless Steel Appliance(s)
Laundry Gas Dryer Hookup, In Unit, Laundry Closet
Exterior
Exterior Feature Patio
Parking Features Attached
Garage Spaces 3.0
Community Features Lake, Street Lights, Street Paved
Roof Type Asphalt
Building
Lot Description Corner Lot
Sewer Septic-Private
Water Private Well
New Construction false
Schools
High Schools Lockport Township High School
School District 33C , 33C, 205
Others
HOA Fee Include None
Ownership Fee Simple
Special Listing Condition None
Read Less
Want to know what your home might be worth? Contact us for a FREE valuation!

Our team is ready to help you sell your home for the highest possible price ASAP

© 2024 Listings courtesy of MRED as distributed by MLS GRID. All Rights Reserved.
Bought with Ann Schuler • Century 21 Affiliated

GET MORE INFORMATION





