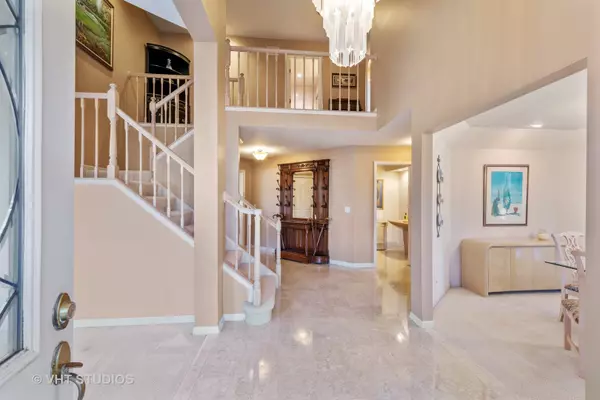$405,000
$435,000
6.9%For more information regarding the value of a property, please contact us for a free consultation.
117 Cornell CT Glenview, IL 60026
3 Beds
2.5 Baths
2,517 SqFt
Key Details
Sold Price $405,000
Property Type Townhouse
Sub Type Townhouse-2 Story
Listing Status Sold
Purchase Type For Sale
Square Footage 2,517 sqft
Price per Sqft $160
Subdivision Princeton Village
MLS Listing ID 10656126
Sold Date 04/23/20
Bedrooms 3
Full Baths 2
Half Baths 1
HOA Fees $642/mo
Year Built 1989
Annual Tax Amount $9,105
Tax Year 2018
Lot Dimensions COMMON
Property Description
Enjoy maintenance-free living, 24-hour security, clubhouse & pool in desirable gated Princeton Village community. Immaculate Dorchester model 2,517 sq. ft. with first floor master suite. Spacious open floor plan with dramatic two story entry. Bright living room with lots of windows, skylights, vaulted ceiling, gas log fireplace, recessed lighting and views of amazing yard. Office/library/game room with built-in bookshelves and sliding glass door to patio. Separate dining room with easy access to kitchen. Sunny functional kitchen with center island, dramatic picture window, tons of counter and cabinet space. Breakfast nook surrounded by windows. Main floor master suite with two walk-in closets, Spacious master bath, large whirlpool soaker tub and sep.shower. Dressing area with large vanity and two sinks. First floor laundry and powder room. Upstairs two bedrooms, large walk-in closet, loft area and full bath. Spacious (1,175 sq.ft.) unfinished basement. Two-car attached garage. Private end-unit on cul-de-sac with plenty of guest parking. Beautiful professionally landscaped private yard. Conveniently located near Glen, train and HWYs I94 and I294 with quick access to airport and downtown.
Location
State IL
County Cook
Area Glenview / Golf
Rooms
Basement Full
Interior
Interior Features Vaulted/Cathedral Ceilings, Skylight(s), First Floor Bedroom, First Floor Laundry, First Floor Full Bath, Walk-In Closet(s)
Heating Natural Gas, Forced Air
Cooling Central Air
Fireplaces Number 1
Fireplaces Type Gas Log, Gas Starter
Fireplace Y
Appliance Double Oven, Dishwasher, Refrigerator, Washer, Dryer, Disposal, Cooktop
Exterior
Exterior Feature Patio, In Ground Pool, End Unit
Parking Features Attached
Garage Spaces 2.0
Amenities Available Party Room, Pool
Roof Type Asphalt
Building
Lot Description Common Grounds, Cul-De-Sac, Landscaped
Story 2
Sewer Public Sewer
Water Lake Michigan, Public
New Construction false
Schools
Elementary Schools Willowbrook Elementary School
Middle Schools Maple School
High Schools Glenbrook South High School
School District 30 , 30, 225
Others
HOA Fee Include Water,Insurance,Security,Clubhouse,Pool,Exterior Maintenance,Lawn Care,Scavenger,Snow Removal
Ownership Condo
Special Listing Condition None
Pets Allowed Cats OK, Dogs OK
Read Less
Want to know what your home might be worth? Contact us for a FREE valuation!

Our team is ready to help you sell your home for the highest possible price ASAP

© 2024 Listings courtesy of MRED as distributed by MLS GRID. All Rights Reserved.
Bought with Robin Wilson • @properties

GET MORE INFORMATION





