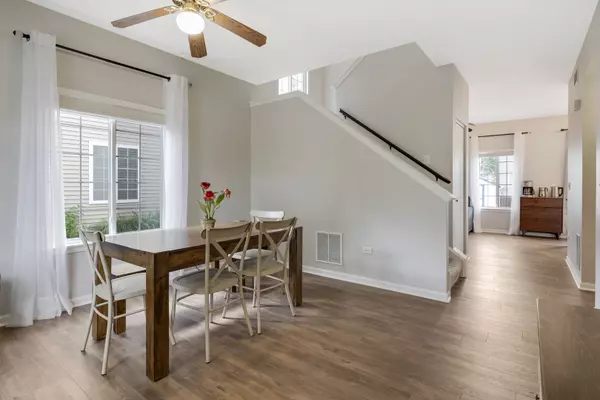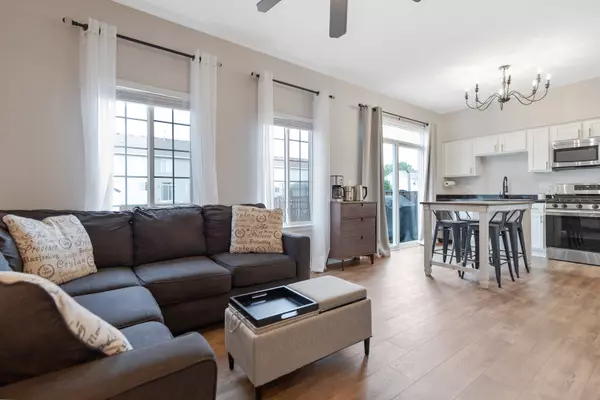$203,500
$200,000
1.8%For more information regarding the value of a property, please contact us for a free consultation.
2630 Cesario DR Hampshire, IL 60140
2 Beds
1.5 Baths
1,370 SqFt
Key Details
Sold Price $203,500
Property Type Single Family Home
Sub Type 1/2 Duplex
Listing Status Sold
Purchase Type For Sale
Square Footage 1,370 sqft
Price per Sqft $148
Subdivision Lakewood Crossing
MLS Listing ID 11156318
Sold Date 09/07/21
Bedrooms 2
Full Baths 1
Half Baths 1
HOA Fees $59/mo
Rental Info Yes
Year Built 2007
Annual Tax Amount $4,614
Tax Year 2019
Lot Dimensions 124.9X32.8X124.8X31.6
Property Description
LAKEWOOD CROSSING DUPLEX IN THE DESIRED HUNTLEY SCHOOL DISTRICT (158) ~ 2 BED, 1.5 BATH, AND LARGE LOFT ~ LG MASTER WALK-IN CLOSET ~ LARGE BUILT-IN CLOSET ORGANIZER IN 2ND BEDROOM ~ LAUNDRY CONVENIENTLY LOCATED ON 2ND FLOOR ~ PRIVATE, FENCED YARD WITH SHED & PATIO ~ NEW LUXURY VINYL FLOORING ~ UPDATED, MODERN WHITE KITCHEN ~ MODERNIZED WHITE DOORS AND TRIM THROUGHOUT ~ UPDATED LIGHTING & HARDWARE ~ FULL ATTIC AND GARAGE SPACE FOR STORAGE NEEDS ~ FRESHLY PAINTED AND MOVE-IN READY ~ ENJOY ALL THIS SUBDIVISION HAS TO OFFER: POOL, CLUBHOUSE, TENNIS & BASKETBALL COURTS, SAND VOLLEYBALL, PARKS AND CLOSE TO 90!
Location
State IL
County Kane
Area Hampshire / Pingree Grove
Rooms
Basement None
Interior
Interior Features Second Floor Laundry, Walk-In Closet(s), Drapes/Blinds, Separate Dining Room
Heating Natural Gas, Forced Air
Cooling Central Air
Equipment Ceiling Fan(s)
Fireplace N
Appliance Range, Microwave, Dishwasher, Refrigerator, Washer, Dryer, Disposal
Laundry Laundry Closet
Exterior
Exterior Feature Patio, Brick Paver Patio
Parking Features Attached
Garage Spaces 1.0
Amenities Available Park, Pool, Ceiling Fan, Clubhouse, Laundry, Patio, Privacy Fence, School Bus
Roof Type Asphalt
Building
Lot Description Common Grounds, Sidewalks, Streetlights, Wood Fence
Story 2
Sewer Public Sewer
Water Public
New Construction false
Schools
Elementary Schools Leggee Elementary School
Middle Schools Heineman Middle School
High Schools Huntley High School
School District 158 , 158, 158
Others
HOA Fee Include Clubhouse,Pool
Ownership Fee Simple w/ HO Assn.
Special Listing Condition None
Pets Allowed Cats OK, Dogs OK
Read Less
Want to know what your home might be worth? Contact us for a FREE valuation!

Our team is ready to help you sell your home for the highest possible price ASAP

© 2024 Listings courtesy of MRED as distributed by MLS GRID. All Rights Reserved.
Bought with Hilda Jones • Baird & Warner Real Estate - Algonquin

GET MORE INFORMATION





