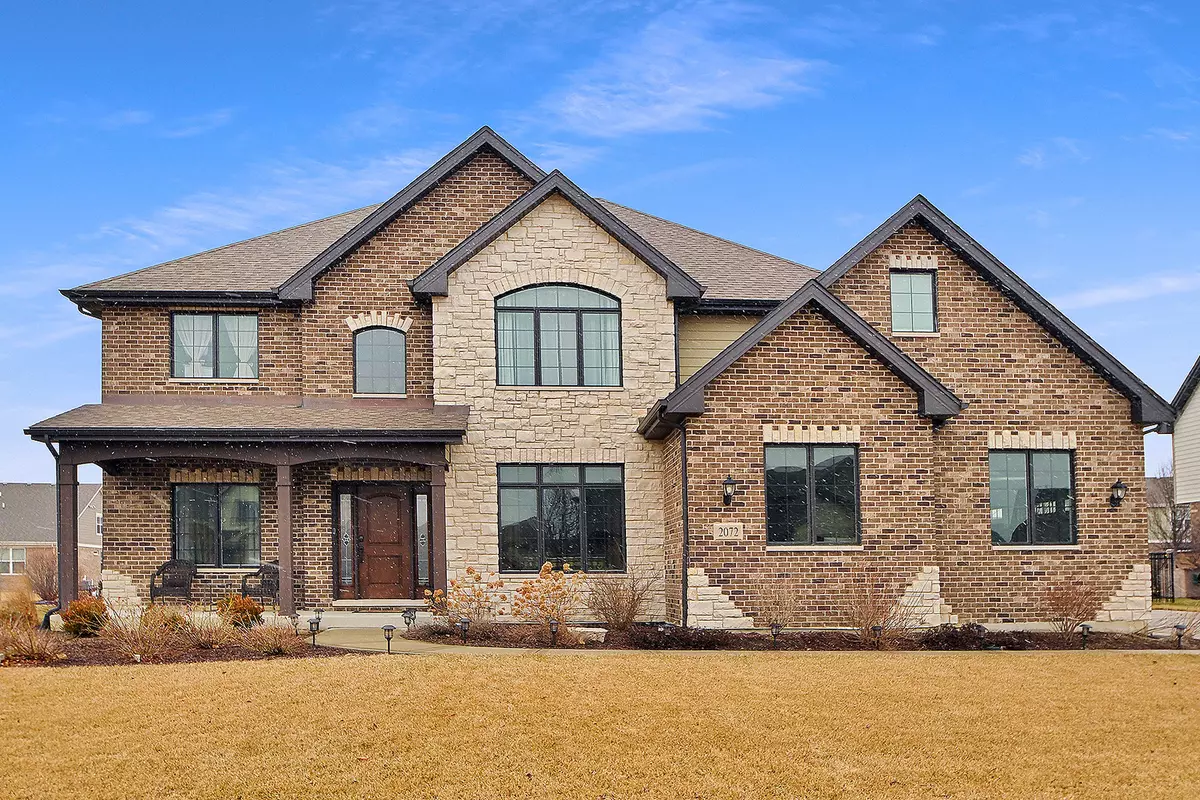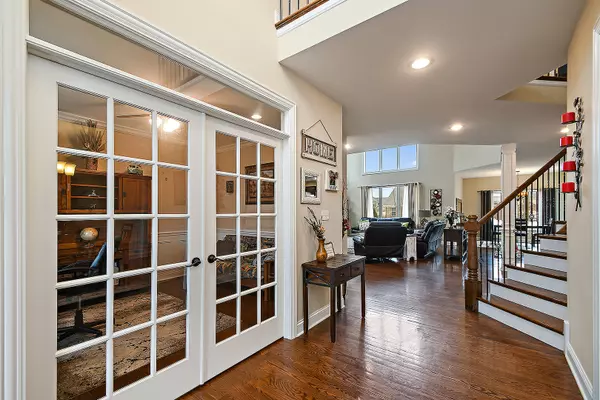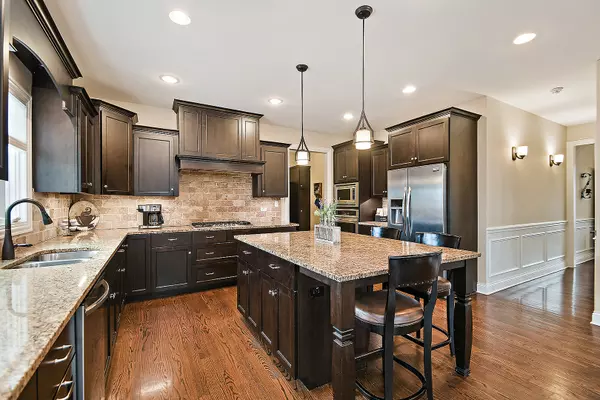$549,900
$549,900
For more information regarding the value of a property, please contact us for a free consultation.
2072 Edgeview DR New Lenox, IL 60451
5 Beds
4.5 Baths
3,664 SqFt
Key Details
Sold Price $549,900
Property Type Single Family Home
Sub Type Detached Single
Listing Status Sold
Purchase Type For Sale
Square Footage 3,664 sqft
Price per Sqft $150
Subdivision Waters Chase
MLS Listing ID 10623148
Sold Date 05/08/20
Bedrooms 5
Full Baths 4
Half Baths 1
HOA Fees $50/ann
Year Built 2016
Annual Tax Amount $13,402
Tax Year 2018
Lot Size 0.360 Acres
Lot Dimensions 100 X 151
Property Description
This nearly new, stunning, two-story has over 5,000 sq. ft. of finished living space! Fantastic home features 5 Bedrooms and 4.5 Bathrooms with an open, modern floor plan with quality craftsmanship throughout. Spacious Chef's kitchen with stainless appliances, granite countertops, and large center island with seating perfect for entertaining. The two-story family room is light-filled with a wall of windows and hardwood floors throughout. Home also features, a main level office, laundry, and mudroom entry from garage. Specatular basement was just finished and includes a 2nd kitchen, bedroom, bunk room, recreation room, and family room. The sliding barn doors, ceiling beams, reclaimed brick baseboard, and luxury vinyl floors are jaw dropping. Impeccable home set on a professionally landscaped lot with fenced back yard and 3 car side load garage give the home great curb appeal. All this in Waters Chase subdivision, fantastic location, great schools, and ideal for commuters, close to the Metra and moments from I-355.
Location
State IL
County Will
Area New Lenox
Rooms
Basement Full
Interior
Interior Features Hardwood Floors, First Floor Laundry, Walk-In Closet(s)
Heating Natural Gas, Forced Air
Cooling Central Air
Fireplaces Number 1
Fireplaces Type Gas Log, Heatilator
Equipment Humidifier, CO Detectors, Ceiling Fan(s), Sump Pump, Sprinkler-Lawn
Fireplace Y
Appliance Microwave, Dishwasher, Refrigerator, Disposal, Stainless Steel Appliance(s), Cooktop, Built-In Oven, Range Hood
Exterior
Exterior Feature Deck, Porch, Storms/Screens
Parking Features Attached
Garage Spaces 3.0
Roof Type Asphalt
Building
Sewer Public Sewer
Water Lake Michigan
New Construction false
Schools
Elementary Schools Spencer Crossing Elementary Scho
Middle Schools Alex M Martino Junior High Schoo
High Schools Lincoln-Way Central High School
School District 122 , 122, 210
Others
HOA Fee Include Other
Ownership Fee Simple
Special Listing Condition None
Read Less
Want to know what your home might be worth? Contact us for a FREE valuation!

Our team is ready to help you sell your home for the highest possible price ASAP

© 2024 Listings courtesy of MRED as distributed by MLS GRID. All Rights Reserved.
Bought with Robert Kroll • Century 21 Pride Realty

GET MORE INFORMATION





