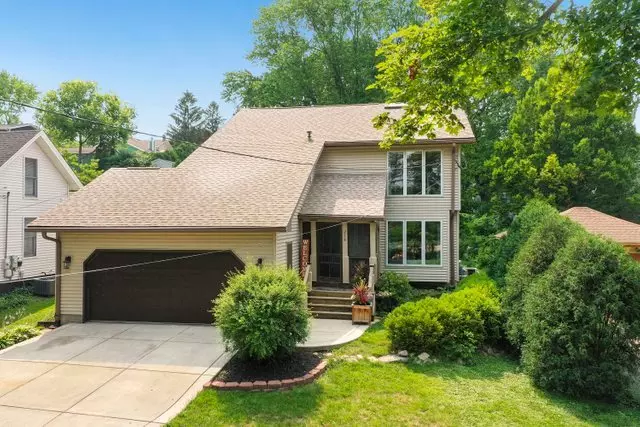$355,000
$350,000
1.4%For more information regarding the value of a property, please contact us for a free consultation.
214 N 3rd ST West Dundee, IL 60118
5 Beds
2.5 Baths
2,160 SqFt
Key Details
Sold Price $355,000
Property Type Single Family Home
Sub Type Detached Single
Listing Status Sold
Purchase Type For Sale
Square Footage 2,160 sqft
Price per Sqft $164
Subdivision Old West Dundee
MLS Listing ID 11153344
Sold Date 08/30/21
Bedrooms 5
Full Baths 2
Half Baths 1
Year Built 1987
Annual Tax Amount $7,388
Tax Year 2019
Lot Size 10,236 Sqft
Lot Dimensions 58X176X56X176
Property Description
Enjoy the ambiance of downtown Dundee daily with exquisite Fox River views from your screened front porch, just steps from local shops, restaurants, parks and the West Dundee Riverwalk, yet only minutes to the Metra. Spread out in this unique open concept 2-story with formal dining room, living room with wood-burning fireplace, and newly remodelled basement living space and fifth bedroom. Freshly painted with on-trend decor. New vinyl plank flooring on first floor. Spacious bedrooms, including one on main floor. Primary suite on top floor features its own balcony, whirlpool tub, dual vanity, walk-in closet, and skylights. Laundry on second floor. Large deck overlooks big private backyard. Attached 2-car garage. Award-winning schools. What more could you ask? Grab it while you can!
Location
State IL
County Kane
Area Dundee / East Dundee / Sleepy Hollow / West Dundee
Rooms
Basement Full
Interior
Interior Features Skylight(s), Wood Laminate Floors, Second Floor Laundry, Walk-In Closet(s)
Heating Natural Gas, Forced Air, Steam
Cooling Central Air
Fireplaces Number 1
Fireplaces Type Wood Burning, Attached Fireplace Doors/Screen
Equipment Humidifier, TV-Dish, CO Detectors, Ceiling Fan(s), Fan-Whole House, Sump Pump, Air Exchanger
Fireplace Y
Appliance Range, Microwave, Dishwasher, Refrigerator, Washer, Dryer, Disposal, Water Purifier Owned
Laundry Gas Dryer Hookup, In Unit, Sink
Exterior
Exterior Feature Balcony, Deck, Porch, Porch Screened, Storms/Screens, Fire Pit
Parking Features Attached
Garage Spaces 2.0
Community Features Park, Pool, Tennis Court(s), Dock, Water Rights, Curbs, Sidewalks, Street Lights, Street Paved
Building
Lot Description Water View
Sewer Public Sewer
Water Public
New Construction false
Schools
Elementary Schools Dundee Highlands Elementary Scho
Middle Schools Dundee Middle School
High Schools Dundee-Crown High School
School District 300 , 300, 300
Others
HOA Fee Include None
Ownership Fee Simple
Special Listing Condition None
Read Less
Want to know what your home might be worth? Contact us for a FREE valuation!

Our team is ready to help you sell your home for the highest possible price ASAP

© 2024 Listings courtesy of MRED as distributed by MLS GRID. All Rights Reserved.
Bought with Miranda Alt • HomeSmart Connect LLC

GET MORE INFORMATION





