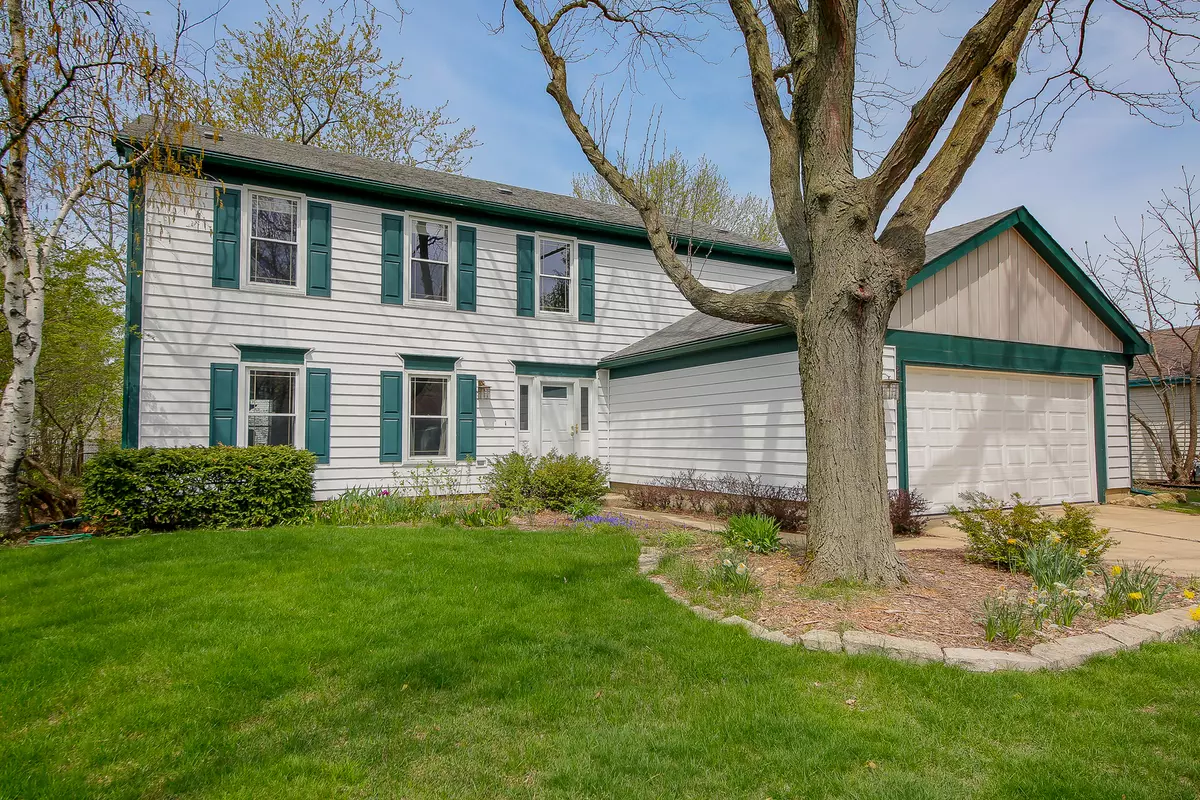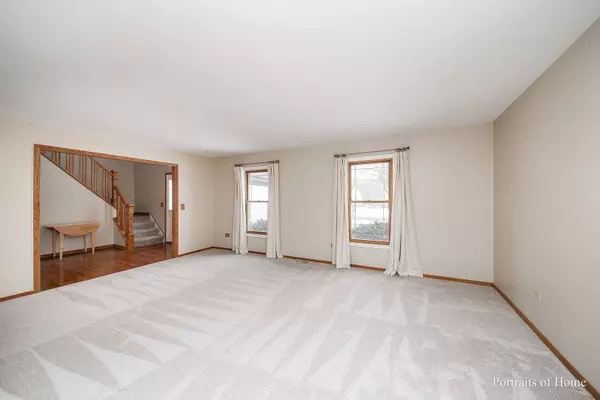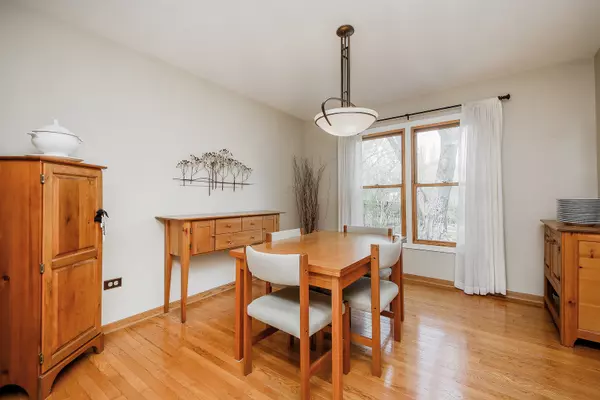$343,000
$350,000
2.0%For more information regarding the value of a property, please contact us for a free consultation.
2335 Richmond DR Wheaton, IL 60189
4 Beds
2.5 Baths
2,444 SqFt
Key Details
Sold Price $343,000
Property Type Single Family Home
Sub Type Detached Single
Listing Status Sold
Purchase Type For Sale
Square Footage 2,444 sqft
Price per Sqft $140
Subdivision Scottdale
MLS Listing ID 10658592
Sold Date 04/24/20
Style Colonial
Bedrooms 4
Full Baths 2
Half Baths 1
Year Built 1982
Annual Tax Amount $10,502
Tax Year 2018
Lot Size 9,565 Sqft
Lot Dimensions 77X126
Property Description
Awesome 4 bedroom, 2 1/2 bath, 2 story home with attached garage located in Scottdale Subdivision! Enter into the 2 story foyer that welcomes you into the formal living and dining rooms. The kitchen features beautiful cherry cabinets, corian countertops, newer appliances and gorgeous hardwood floors, opening to the eat in kitchen with sliding glass door to deck, patio and fully fenced in yard. The family room offers a brick wood burning fireplace with gas start. The beautiful mission oak railing follows you to the second floor which offers 4 nice size bedrooms. The master bath has been updated with oak cabinets with soft close drawers and corian countertops. The second bath has maple vanity, quartz countertops and subway tile. Fans and light fixtures, new siding and front door, carpet and flooring 2016, Tear off roof with extra large leaf guard 2006, windows have been replaced, 6 panel white doors throughout. Unfinished basement to finish as you wish! Close to Scottdale parks, Danada shopping, Interstate Access, the Arboretum and feeds into District 89 and Glenbard South High School.
Location
State IL
County Du Page
Area Wheaton
Rooms
Basement Full
Interior
Interior Features Hardwood Floors, First Floor Laundry
Heating Natural Gas, Forced Air
Cooling Central Air
Fireplaces Number 1
Fireplaces Type Wood Burning, Gas Starter
Equipment Humidifier, CO Detectors, Ceiling Fan(s), Backup Sump Pump;
Fireplace Y
Appliance Range, Microwave, Dishwasher, Refrigerator, Washer, Dryer, Disposal
Exterior
Exterior Feature Patio
Parking Features Attached
Garage Spaces 2.0
Community Features Curbs, Sidewalks, Street Lights, Street Paved
Roof Type Asphalt
Building
Lot Description Fenced Yard
Sewer Public Sewer
Water Lake Michigan
New Construction false
Schools
Elementary Schools Arbor View Elementary School
Middle Schools Glen Crest Middle School
High Schools Glenbard South High School
School District 89 , 89, 87
Others
HOA Fee Include None
Ownership Fee Simple
Special Listing Condition None
Read Less
Want to know what your home might be worth? Contact us for a FREE valuation!

Our team is ready to help you sell your home for the highest possible price ASAP

© 2024 Listings courtesy of MRED as distributed by MLS GRID. All Rights Reserved.
Bought with Matthew Elakatt • Keller Williams Success Realty

GET MORE INFORMATION





