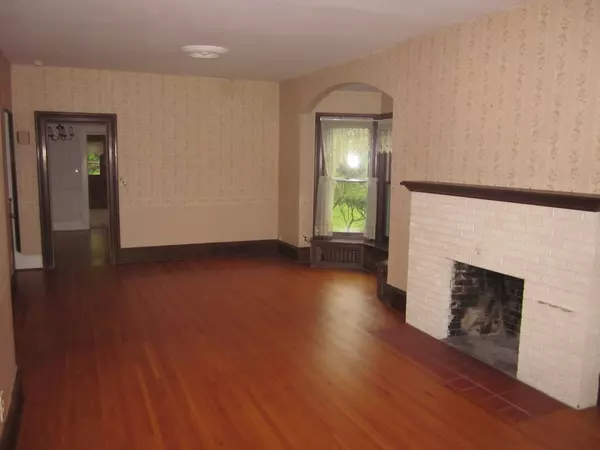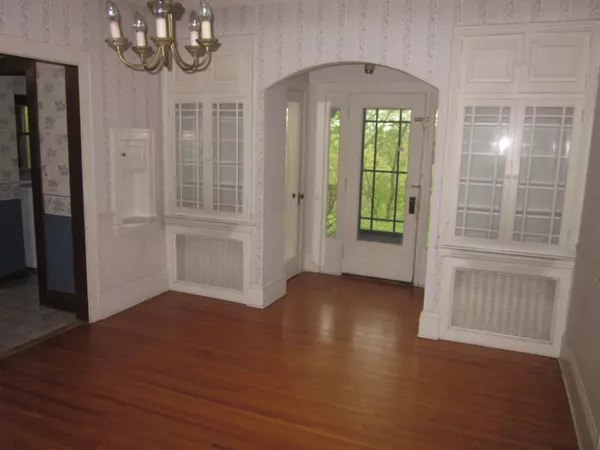$192,000
$209,000
8.1%For more information regarding the value of a property, please contact us for a free consultation.
132 W MAIN ST Carpentersville, IL 60110
3 Beds
2.5 Baths
2,360 SqFt
Key Details
Sold Price $192,000
Property Type Single Family Home
Sub Type Detached Single
Listing Status Sold
Purchase Type For Sale
Square Footage 2,360 sqft
Price per Sqft $81
Subdivision Old Town
MLS Listing ID 11080101
Sold Date 08/27/21
Style Traditional
Bedrooms 3
Full Baths 2
Half Baths 1
Year Built 1871
Annual Tax Amount $4,637
Tax Year 2019
Lot Size 0.820 Acres
Lot Dimensions 128X196X96X22X61X67X61X147
Property Description
HISTORIC, PLAQUED HOME BUILT IN 1871 ON THE HILL OVERLOOOKING OLD CARPENTERSVILLE. HUGE STATELY TREES ON THIS .82 ACRE PROPERTY. VERY LARGE ROOMS, TWO BAY WINDOWS, LOTS OF BUILT-INS, BRICK LIVING ROOM FIREPLACE, AND HARDWOOD FLOORS. DEN ON THE FIRST FLOOR COULD BE USED AS A FOURTH BEDROOM. TWO FULL BATHS WITH A HALF BATH IN THE BASEMENT. NEWER WATER HEATER AND BOILER. 2-CAR GARAGE WITH SECOND FLOOR STORAGE. THERE ARE SOME NEWER PELLA WINDOWS. ESTATE SALE BEING SOLD AS-IS.
Location
State IL
County Kane
Area Carpentersville
Rooms
Basement Full
Interior
Interior Features Hardwood Floors, First Floor Laundry, First Floor Full Bath, Historic/Period Mlwk
Heating Natural Gas, Steam, Radiant
Cooling Central Air, Window/Wall Unit - 1
Fireplaces Number 1
Fireplaces Type Wood Burning
Fireplace Y
Appliance Range, Dishwasher, Refrigerator, Washer, Dryer
Laundry In Kitchen
Exterior
Parking Features Detached
Garage Spaces 2.0
Roof Type Shake
Building
Lot Description Wooded
Sewer Public Sewer
Water Public
New Construction false
Schools
School District 300 , 300, 300
Others
HOA Fee Include None
Ownership Fee Simple
Special Listing Condition None
Read Less
Want to know what your home might be worth? Contact us for a FREE valuation!

Our team is ready to help you sell your home for the highest possible price ASAP

© 2024 Listings courtesy of MRED as distributed by MLS GRID. All Rights Reserved.
Bought with Thomas Krebsbach • Vintage Home Realty

GET MORE INFORMATION





