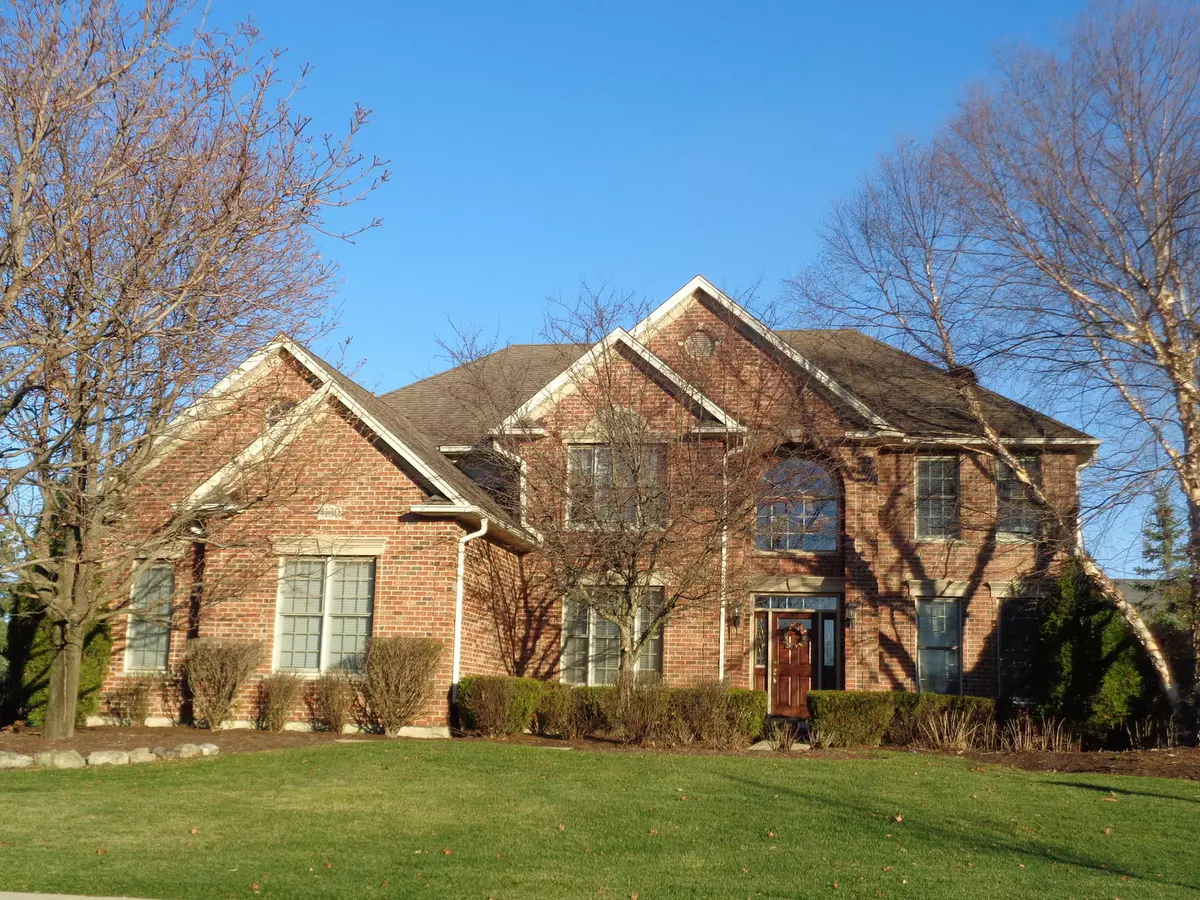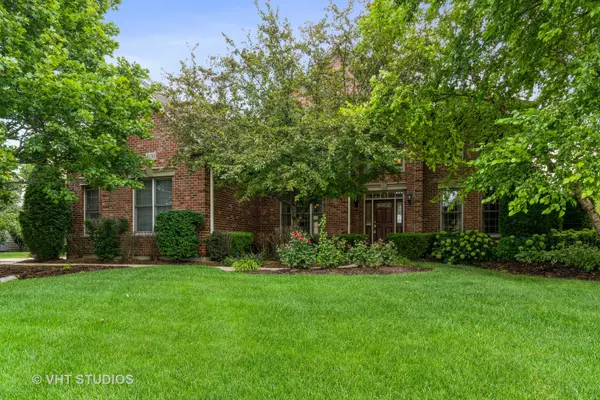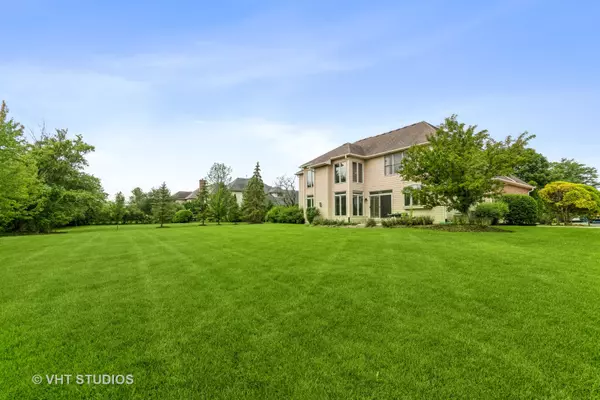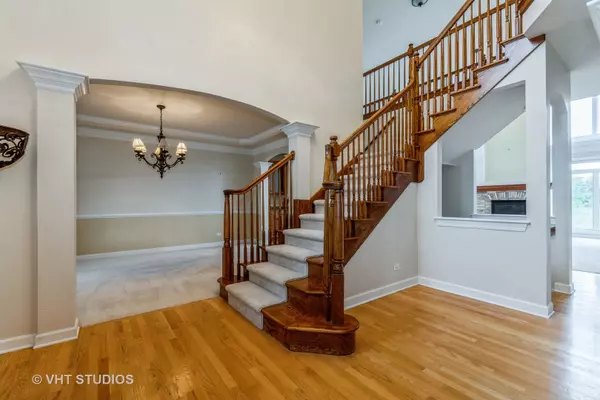$635,000
$639,000
0.6%For more information regarding the value of a property, please contact us for a free consultation.
4130 River Ridge DR St. Charles, IL 60175
5 Beds
4.5 Baths
3,547 SqFt
Key Details
Sold Price $635,000
Property Type Single Family Home
Sub Type Detached Single
Listing Status Sold
Purchase Type For Sale
Square Footage 3,547 sqft
Price per Sqft $179
Subdivision Rivers Edge
MLS Listing ID 11182714
Sold Date 09/10/21
Style Colonial
Bedrooms 5
Full Baths 4
Half Baths 1
HOA Fees $53/ann
Year Built 2004
Annual Tax Amount $15,227
Tax Year 2020
Lot Size 0.500 Acres
Lot Dimensions 121 X 188 X 122 X 194
Property Description
"Location-Location-Location" 5 Bedroom, 4 & 1/2 Baths & 3 Car Garage just 2 Blocks N of St Charles H.S. Mediterranean Kitchen w/all appliances & Granite counters plus Hrdwd Floors. Great Stone Fireplace & spacious windows looking to big backyard with Paver Patio. Living Rm, Dining Rm & Den offer Crown Molding Wainscoting & Carpet. All Window Treatments & Lighting stay. See the Jack & Jill Bathroom as well as a Private Bedroom & Bath for that special person and a large Mstr Bath with Jacuzzi and an enormous closet. Separate, carpeted Staircases lead to the Balcony overlooking the Family Room. Basement has a 5th Bedroom & full bath plus a Rec Rm or in-law arrangement with counters and sink plus Built-ins. Basement also has 2 areas for storage and has 2 Furnaces & 2 Water Heaters plus soft water and a reverse Osmosis System. This spacious home is waiting to be loved.
Location
State IL
County Kane
Area Campton Hills / St. Charles
Rooms
Basement Full
Interior
Interior Features Vaulted/Cathedral Ceilings, Bar-Wet, Hardwood Floors, In-Law Arrangement, Second Floor Laundry, Built-in Features, Walk-In Closet(s), Bookcases, Some Carpeting, Some Wood Floors, Drapes/Blinds, Granite Counters, Separate Dining Room
Heating Natural Gas
Cooling Central Air
Fireplaces Number 1
Fireplaces Type Gas Log, Gas Starter, Masonry
Equipment Humidifier, Water-Softener Owned, Security System, Intercom, CO Detectors, Ceiling Fan(s), Sump Pump, Sprinkler-Lawn, Air Purifier, Backup Sump Pump;, Multiple Water Heaters
Fireplace Y
Appliance Double Oven, Microwave, Dishwasher, Refrigerator, Washer, Dryer, Disposal, Built-In Oven, Water Softener Owned, Gas Cooktop
Laundry Gas Dryer Hookup, In Unit, Laundry Closet, Multiple Locations, Sink
Exterior
Exterior Feature Patio, Storms/Screens
Parking Features Attached
Garage Spaces 3.0
Community Features Park, Curbs, Sidewalks, Street Lights, Street Paved
Roof Type Asphalt
Building
Lot Description Landscaped, Mature Trees
Sewer Public Sewer, Sewer-Storm
Water Public
New Construction false
Schools
Elementary Schools Wild Rose Elementary School
Middle Schools Haines Middle School
High Schools St Charles North High School
School District 303 , 303, 303
Others
HOA Fee Include Other
Ownership Fee Simple
Special Listing Condition Home Warranty
Read Less
Want to know what your home might be worth? Contact us for a FREE valuation!

Our team is ready to help you sell your home for the highest possible price ASAP

© 2024 Listings courtesy of MRED as distributed by MLS GRID. All Rights Reserved.
Bought with Ralph Binetti • RE/MAX Suburban

GET MORE INFORMATION





