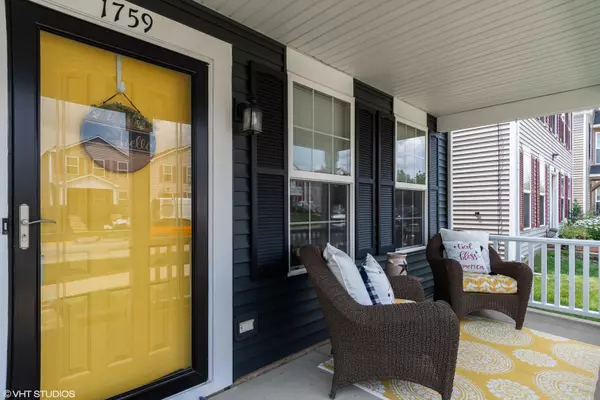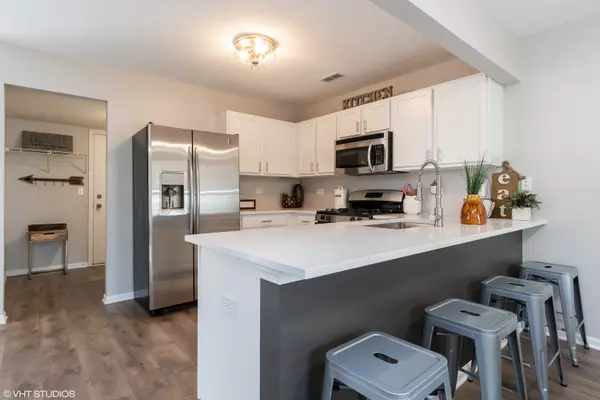$255,000
$249,000
2.4%For more information regarding the value of a property, please contact us for a free consultation.
1759 Simms ST Aurora, IL 60504
3 Beds
2.5 Baths
1,456 SqFt
Key Details
Sold Price $255,000
Property Type Single Family Home
Sub Type Detached Single
Listing Status Sold
Purchase Type For Sale
Square Footage 1,456 sqft
Price per Sqft $175
Subdivision Hometown
MLS Listing ID 11168214
Sold Date 09/17/21
Style Cape Cod
Bedrooms 3
Full Baths 2
Half Baths 1
HOA Fees $84/mo
Year Built 2003
Annual Tax Amount $4,555
Tax Year 2019
Lot Size 3,484 Sqft
Lot Dimensions 3329
Property Description
BEAUTIFUL move in ready home with tons of upgrades throughout. Updated kitchen with quartz countertops, newer Stainless Steel appliances, new wood laminate floors on first floor, new patio sliding door and windows, new siding (2020) and new roof (2020). The first floor has a private fenced in concrete patio area great for relaxing and entertaining. Second floor new carpet throughout, bathrooms with new fixtures and LVP flooring. Entire home freshly painted with neutral colors in every room. Blocks away from Waterford Plaza with great walking trails. Located walking distance to Hometown square amenities. Rush Copley Medical center only 1.4 miles.
Location
State IL
County Kane
Area Aurora / Eola
Rooms
Basement None
Interior
Interior Features Wood Laminate Floors, First Floor Laundry
Heating Natural Gas
Cooling Central Air
Equipment TV-Cable, CO Detectors, Ceiling Fan(s)
Fireplace N
Appliance Range, Microwave, Dishwasher, Refrigerator, Washer, Dryer, Disposal, Stainless Steel Appliance(s)
Laundry Gas Dryer Hookup, Electric Dryer Hookup, In Unit
Exterior
Exterior Feature Patio, Porch
Parking Features Attached
Garage Spaces 2.0
Community Features Park, Curbs, Sidewalks, Street Paved
Roof Type Asphalt
Building
Lot Description Landscaped
Sewer Public Sewer
New Construction false
Schools
Elementary Schools Olney C Allen Elementary School
Middle Schools Henry W Cowherd Middle School
High Schools East High School
School District 131 , 131, 131
Others
HOA Fee Include None
Ownership Fee Simple w/ HO Assn.
Special Listing Condition None
Read Less
Want to know what your home might be worth? Contact us for a FREE valuation!

Our team is ready to help you sell your home for the highest possible price ASAP

© 2024 Listings courtesy of MRED as distributed by MLS GRID. All Rights Reserved.
Bought with Michelle Atkins • Coldwell Banker Realty

GET MORE INFORMATION





