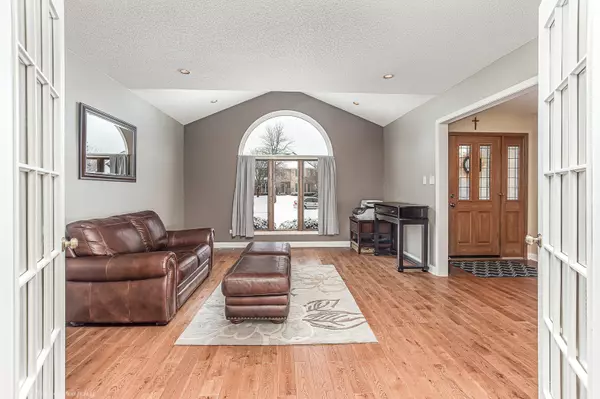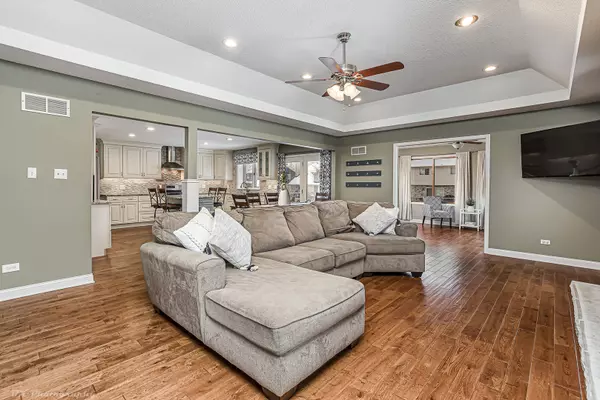$457,000
$464,900
1.7%For more information regarding the value of a property, please contact us for a free consultation.
227 Whispering Lake DR Palos Park, IL 60464
4 Beds
3.5 Baths
2,547 SqFt
Key Details
Sold Price $457,000
Property Type Single Family Home
Sub Type Detached Single
Listing Status Sold
Purchase Type For Sale
Square Footage 2,547 sqft
Price per Sqft $179
Subdivision Woodland Shores
MLS Listing ID 10667109
Sold Date 05/15/20
Style Step Ranch
Bedrooms 4
Full Baths 3
Half Baths 1
Year Built 1987
Annual Tax Amount $8,384
Tax Year 2018
Lot Size 0.266 Acres
Lot Dimensions 80 X 145
Property Description
Traditional meets modern in this updated home in highly desirable Woodland Shores! Upon entering the home, the formal dining room will captivate you with its tray ceilings, crown molding and classic wainscoting. Directly across is the formal living room with vaulted ceilings and elegant French doors, providing abundant natural light. This room could be perfect for a home office or casual sitting area. The updated kitchen boasts granite countertops, a timeless stone backsplash, stainless steel appliances and a large island for entertaining. The adjacent family room has a cozy updated fireplace, perfect for unwinding and relaxing. An inviting sunroom provides an additional living space for you to enjoy the outside views and warm sunshine. Just steps away, you will find 3 out of the 4 bedrooms and 2 full bathrooms, including a master suite with tray ceilings, a whirlpool tub, walk-in closet, and new skylight. A few steps up, you will find the 4th bedroom which has the 3rd full bathroom, a large closet and brand-new carpet. This is a great option for a second master bedroom, bonus room, in-law suite or home office. Hardwood floors throughout the main level and newer carpet in bedrooms. Directly off the 2.5 car garage is the laundry and mud room with custom built-ins for all your organizational needs. The full, unfinished basement is a versatile space, available to transform into whatever your heart desires. It also includes a crawl space for additional storage. The home also features a new high-efficiency AC & furnace, a whole house humidifier and house fan, smart home ecobee thermostat, new roof (5 years), new sump pump (1 year), all new light fixtures, including LED recessed lighting, a lawn sprinkler system, timed outdoor lighting and has been freshly painted. Excellent school districts and convenient location to highways, Metra train station, and nearby dining and shopping. The endless, thoughtful details and ambiance of this home will leave you feeling welcomed and right at home!
Location
State IL
County Cook
Area Palos Park
Rooms
Basement Full
Interior
Interior Features Vaulted/Cathedral Ceilings, Skylight(s), Hardwood Floors, First Floor Laundry, Walk-In Closet(s)
Heating Natural Gas, Forced Air
Cooling Central Air
Fireplaces Number 1
Fireplaces Type Wood Burning, Gas Starter, Includes Accessories
Equipment Humidifier, CO Detectors, Ceiling Fan(s), Fan-Whole House, Sump Pump, Sprinkler-Lawn
Fireplace Y
Appliance Range, Microwave, Dishwasher, Refrigerator, Disposal, Stainless Steel Appliance(s)
Exterior
Exterior Feature Deck
Parking Features Attached
Garage Spaces 2.5
Community Features Sidewalks, Street Lights, Street Paved
Roof Type Asphalt
Building
Lot Description Landscaped
Sewer Public Sewer
Water Public
New Construction false
Schools
School District 118 , 118, 230
Others
HOA Fee Include None
Ownership Fee Simple
Special Listing Condition None
Read Less
Want to know what your home might be worth? Contact us for a FREE valuation!

Our team is ready to help you sell your home for the highest possible price ASAP

© 2024 Listings courtesy of MRED as distributed by MLS GRID. All Rights Reserved.
Bought with Frank Scaletta • Interdome Realty

GET MORE INFORMATION





