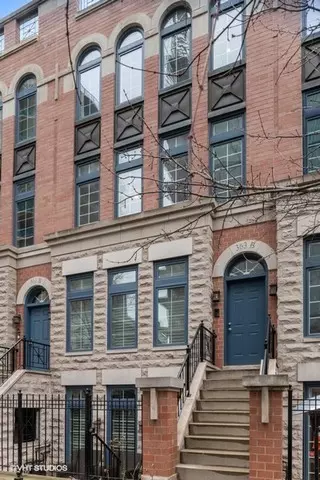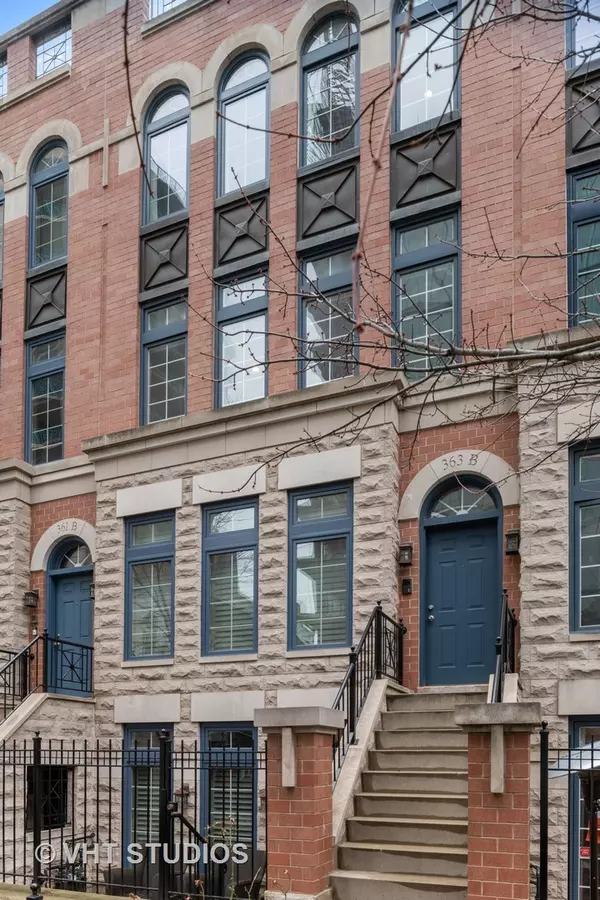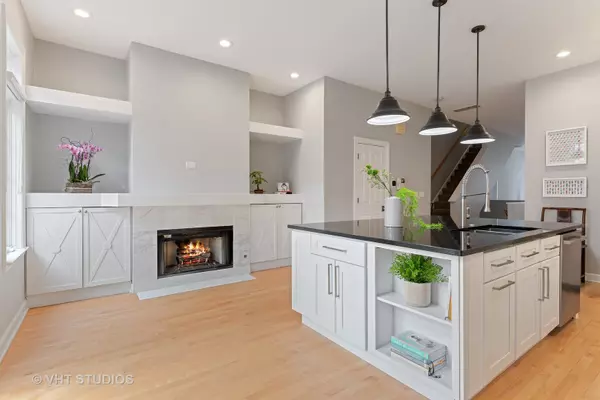$1,135,000
$1,230,000
7.7%For more information regarding the value of a property, please contact us for a free consultation.
363 W SUPERIOR ST #B Chicago, IL 60654
3 Beds
3.5 Baths
3,300 SqFt
Key Details
Sold Price $1,135,000
Property Type Townhouse
Sub Type Townhouse-TriLevel
Listing Status Sold
Purchase Type For Sale
Square Footage 3,300 sqft
Price per Sqft $343
Subdivision Tuxedo Park
MLS Listing ID 10663906
Sold Date 06/05/20
Bedrooms 3
Full Baths 3
Half Baths 1
HOA Fees $585/mo
Year Built 1998
Annual Tax Amount $16,523
Tax Year 2018
Lot Dimensions COMMON
Property Description
Thoughtfully remodeled Tuxedo Park town house in desirable Ogden School District in prime River North location. This is the floor plan you've been waiting for! Chef's kitchen is an entertainers dream and features an oversized island with newer stainless steel Bosch appliances, granite counters and ample cabinet space including built-ins surrounding the fireplace with a beautiful marble surround. Open, extra-wide floor plan pulls sunlight into the spacious living and dining room with hardwood floors and an additional fireplace. Luxurious, king-size master suite with newer hardwood floors, organized walk-in closet and renovated master bathroom with walk in shower, soaking tub and double sink vanity. Large 2nd bedroom with it's own private fully renovated bathroom and walk in shower. Laundry room on the same level as the bedrooms has been redone with new tile, added storage and Miele washer/dryer. Versatile top floor family room with a wet bar can also work perfectly as office or studio and leads out to a large private rooftop deck with skyline views. Top floor also has an additional guest bedroom and full bathroom. Convenient attached garage parking in coveted gated community. Steps to the el, expressway, Starbucks, parks, the river walk and more! This one won't last!
Location
State IL
County Cook
Area Chi - Near North Side
Rooms
Basement None
Interior
Interior Features Bar-Wet, Hardwood Floors, Laundry Hook-Up in Unit, Built-in Features, Walk-In Closet(s)
Heating Natural Gas, Forced Air
Cooling Central Air
Fireplaces Number 2
Fireplaces Type Gas Log
Equipment Humidifier, TV-Cable, CO Detectors
Fireplace Y
Appliance Double Oven, Range, Dishwasher, Refrigerator, Freezer, Washer, Dryer, Disposal, Stainless Steel Appliance(s), Range Hood
Exterior
Exterior Feature Balcony, Deck, Roof Deck, Storms/Screens
Parking Features Attached
Garage Spaces 1.0
Amenities Available Sundeck
Roof Type Rubber
Building
Lot Description Common Grounds
Story 4
Sewer Public Sewer, Sewer-Storm
Water Lake Michigan, Public
New Construction false
Schools
Elementary Schools Ogden Elementary
Middle Schools Ogden Elementary
High Schools Wells Community Academy Senior H
School District 299 , 299, 299
Others
HOA Fee Include Water,Parking,Insurance,Exterior Maintenance,Lawn Care,Scavenger,Snow Removal
Ownership Condo
Special Listing Condition List Broker Must Accompany
Pets Allowed Cats OK, Dogs OK
Read Less
Want to know what your home might be worth? Contact us for a FREE valuation!

Our team is ready to help you sell your home for the highest possible price ASAP

© 2024 Listings courtesy of MRED as distributed by MLS GRID. All Rights Reserved.
Bought with Benjamin Creamer • Downtown Realty Company

GET MORE INFORMATION





