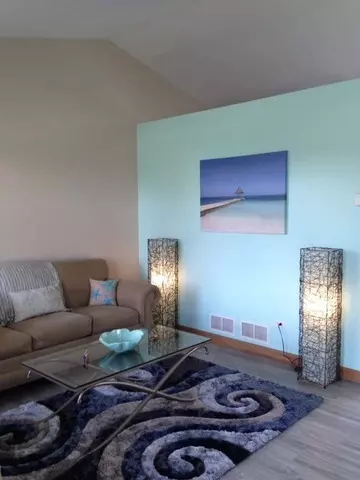$190,000
$184,900
2.8%For more information regarding the value of a property, please contact us for a free consultation.
4216 Jay DR Zion, IL 60099
3 Beds
3 Baths
1,200 SqFt
Key Details
Sold Price $190,000
Property Type Single Family Home
Sub Type Detached Single
Listing Status Sold
Purchase Type For Sale
Square Footage 1,200 sqft
Price per Sqft $158
Subdivision Countrywood Hills
MLS Listing ID 10668277
Sold Date 04/30/20
Style Quad Level
Bedrooms 3
Full Baths 3
Year Built 2002
Annual Tax Amount $6,798
Tax Year 2018
Lot Size 9,147 Sqft
Lot Dimensions 66 X 127 X 91 X 115
Property Description
Welcome to your own bit of paradise in Countrywood Hills! This amazing quad features 4 amazing levels and over 2200 finished square feet of living space. Just move right into this updated home with 3 nice size bedrooms and 3 FULL baths! A cozy front porch welcomes you to this home. New wood grain vinyl floors and newer carpet throughout. Bright and airy living room opens to large Kitchen with newer stainless steel appliances, touch less faucet, pantry and eating area complete with skylights and sliders(new in '15) to an over sized 22 x 18 deck that has had all the surface boards replaced(2019)! Amazing place to enjoy the outdoors overlooking your large professionally landscaped fenced yard. Upstairs with master suite including walk-in-closet and master bath with dual vanity. Lower level family room is very bright and open with 3rd full bath, wired speakers, LARGE laundry room/mudroom/storage plus access to the 2 car attached garage. Sub basement currently used as home theater, but could be used as possible 4th bedroom that has an exit window well. Utility room also allows for extra storage. Vaulted ceiling, skylights, roof new in approx 2015/16, updated paint, super clean home in a nice subdivision! 1 year home warranty included! WELCOME HOME!
Location
State IL
County Lake
Area Zion
Rooms
Basement Partial
Interior
Interior Features Vaulted/Cathedral Ceilings, Skylight(s), Walk-In Closet(s)
Heating Natural Gas, Forced Air
Cooling Central Air
Equipment CO Detectors, Ceiling Fan(s), Sump Pump
Fireplace N
Appliance Range, Microwave, Dishwasher, Refrigerator, Washer, Dryer, Disposal, Stainless Steel Appliance(s)
Exterior
Exterior Feature Deck, Porch, Storms/Screens
Parking Features Attached
Garage Spaces 2.0
Community Features Curbs, Sidewalks, Street Lights, Street Paved
Roof Type Asphalt
Building
Lot Description Fenced Yard, Landscaped
Sewer Public Sewer
Water Public
New Construction false
Schools
School District 3 , 3, 126
Others
HOA Fee Include None
Ownership Fee Simple
Special Listing Condition Home Warranty
Read Less
Want to know what your home might be worth? Contact us for a FREE valuation!

Our team is ready to help you sell your home for the highest possible price ASAP

© 2024 Listings courtesy of MRED as distributed by MLS GRID. All Rights Reserved.
Bought with Maureen Muse • RE/MAX Vision 212

GET MORE INFORMATION





