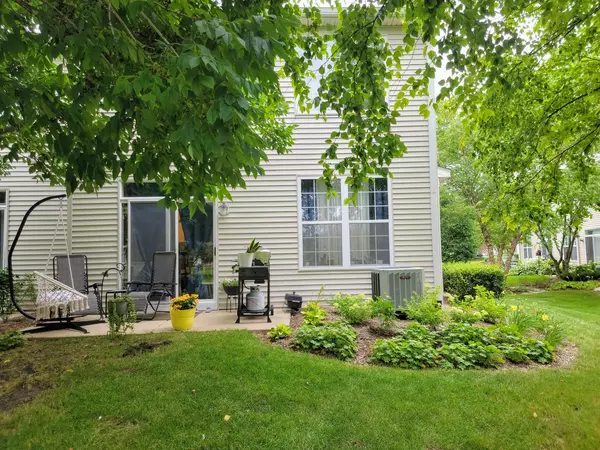$280,000
$279,000
0.4%For more information regarding the value of a property, please contact us for a free consultation.
2332 Sheehan DR Naperville, IL 60564
3 Beds
2.5 Baths
1,450 SqFt
Key Details
Sold Price $280,000
Property Type Condo
Sub Type Condo,Townhouse-2 Story
Listing Status Sold
Purchase Type For Sale
Square Footage 1,450 sqft
Price per Sqft $193
Subdivision Windridge
MLS Listing ID 11157959
Sold Date 09/16/21
Bedrooms 3
Full Baths 2
Half Baths 1
HOA Fees $244/mo
Year Built 2002
Annual Tax Amount $4,817
Tax Year 2019
Lot Dimensions 1450
Property Description
3 Bedroom & Largest Windridge End Unit -meticulously maintained. Bright & Sunny 2 Story Living Room Features Cozy Fireplace. Kitchen Boasts White Raised Panel Cabinetry, Granite Counters . Vaulted Master Suite Has Roomy Walk-In Closet, Vanity With Lots of Counter Space & Separate Shower Room. New Laminate floors in the Living room and Dining room. White Trim, White Raised 6 Panel Doors & Custom Levelor Blinds Throughout. Foyer Features Coat Closet & Deep Storage Closet running under the stairs.. Laundry Room With new Samsung W&D. Extra Cabinet For Added Storage. Attic storage in the Garage and Master bedroom. Spacious Two Car Garage. Patio Overlooks Spacious Courtyard. Desirable 204 Schools Nearby-Walking Distance To Elementary & High School. Very Close Proximity To Top Rated Library, Shopping, Dining, Naperville Crossings & Prairie Path. Close To Many Other Desirable Amenities-Malls & Shopping, Trains & Downtown Naperville - Come and fall in love !
Location
State IL
County Will
Area Naperville
Rooms
Basement None
Interior
Interior Features Vaulted/Cathedral Ceilings
Heating Natural Gas
Cooling Central Air
Fireplaces Number 1
Equipment Ceiling Fan(s)
Fireplace Y
Appliance Microwave, Range, Dishwasher, Refrigerator
Laundry Gas Dryer Hookup, Electric Dryer Hookup
Exterior
Parking Features Attached
Garage Spaces 2.0
Building
Lot Description Common Grounds, Corner Lot, Landscaped, Mature Trees, Sidewalks, Streetlights, Water View
Story 2
Sewer Public Sewer
Water Public
New Construction false
Schools
Elementary Schools Welch Elementary School
Middle Schools Scullen Middle School
High Schools Neuqua Valley High School
School District 204 , 204, 204
Others
HOA Fee Include Water,Insurance,Exterior Maintenance,Lawn Care,Snow Removal
Ownership Fee Simple w/ HO Assn.
Special Listing Condition None
Pets Allowed Cats OK, Dogs OK
Read Less
Want to know what your home might be worth? Contact us for a FREE valuation!

Our team is ready to help you sell your home for the highest possible price ASAP

© 2024 Listings courtesy of MRED as distributed by MLS GRID. All Rights Reserved.
Bought with Joe Piraino • Baird & Warner

GET MORE INFORMATION





