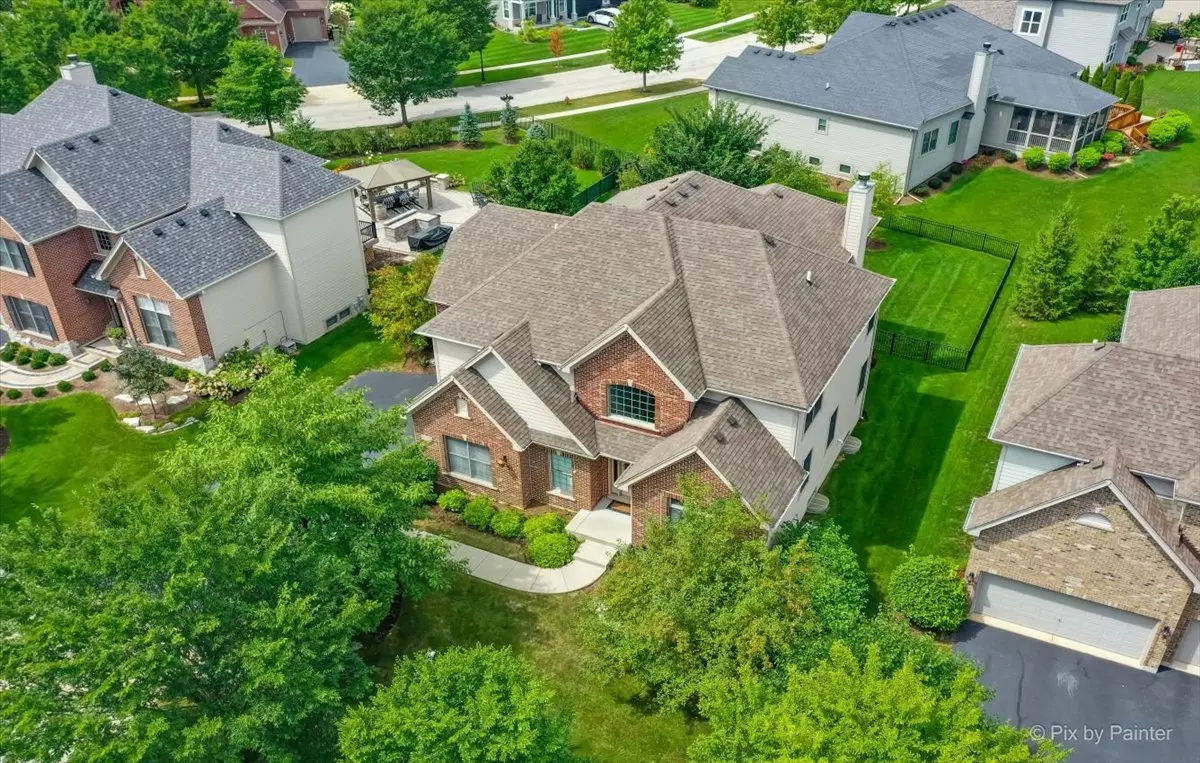$601,000
$575,000
4.5%For more information regarding the value of a property, please contact us for a free consultation.
3572 Wetlands DR Elgin, IL 60124
4 Beds
3.5 Baths
3,511 SqFt
Key Details
Sold Price $601,000
Property Type Single Family Home
Sub Type Detached Single
Listing Status Sold
Purchase Type For Sale
Square Footage 3,511 sqft
Price per Sqft $171
Subdivision Highland Woods
MLS Listing ID 11202848
Sold Date 10/01/21
Style Traditional
Bedrooms 4
Full Baths 3
Half Baths 1
HOA Fees $68/mo
Year Built 2010
Annual Tax Amount $14,590
Tax Year 2020
Lot Size 0.270 Acres
Lot Dimensions 80X139X81X151
Property Description
ABSOLUTELY GORGEOUS Highland Woods 4 bedroom, 3.1 bath, two story home with sought after open layout! There is room for everyone with a unique layout featuring THREE main floor living spaces + a main level office, formal dining room and casual dining space as well! REMODEL OF THE ENTIRE FIRST FLOOR includes natural hardwood floor stain, New upscale Kitchen, New Bath and updated lighting! You will love the NATURAL HARDWOOD Floors, Beautiful wood custom staircase with wrought iron balusters, Family room with soaring ceilings, full wall of windows and stunning stone FIREPLACE is open to the kitchen and at the opposite side is the welcoming hearth room with a vaulted ceiling. Elegant living and dining rooms are perfect for your more formal gatherings. A New powder room and well designed Laundry/mud room round out the first floor living space. Upstairs via the custom staircase are four bedrooms and three full baths. The master is a retreat in itself and features a spa-like bath with soaking tub, walk in shower and dual vanities and custom closet. Bedroom 2 has its own private bath and bedrooms 3 and 4 share a "Jack N Jill" bath that is well designed for sharing and privacy! The large open loft/hall at the top of the stairs is a nice touch as well. Additional highlights include: 3 car side load garage, professional landscaping front and back, fenced yard, patio, FULL basement, Dual heating/AC systems, Award winning 301 schools(elementary school in subdivision), and Clubhouse community with 154 acres of open space including 5 miles of trails, clubhouse with pool and fitness center, volleyball and basketball courts and so much more. Just minutes to I90, Randall Rd Corridor, Metra.
Location
State IL
County Kane
Area Elgin
Rooms
Basement Full
Interior
Interior Features Vaulted/Cathedral Ceilings, Hardwood Floors, First Floor Laundry, Walk-In Closet(s)
Heating Natural Gas, Forced Air
Cooling Central Air
Fireplaces Number 1
Fireplaces Type Gas Log, Gas Starter
Equipment Humidifier, CO Detectors, Ceiling Fan(s)
Fireplace Y
Appliance Double Oven, Microwave, Dishwasher, Refrigerator, Washer, Dryer, Disposal, Stainless Steel Appliance(s), Cooktop, Range Hood
Laundry Gas Dryer Hookup, In Unit
Exterior
Exterior Feature Patio, Storms/Screens
Parking Features Attached
Garage Spaces 3.0
Community Features Clubhouse, Park, Pool, Tennis Court(s), Lake, Curbs, Sidewalks, Street Lights, Street Paved
Roof Type Asphalt
Building
Lot Description Fenced Yard, Landscaped
Sewer Public Sewer
Water Public
New Construction false
Schools
Elementary Schools Country Trails Elementary School
Middle Schools Prairie Knolls Middle School
High Schools Central High School
School District 301 , 301, 301
Others
HOA Fee Include Insurance,Clubhouse,Pool,Other
Ownership Fee Simple w/ HO Assn.
Special Listing Condition Home Warranty
Read Less
Want to know what your home might be worth? Contact us for a FREE valuation!

Our team is ready to help you sell your home for the highest possible price ASAP

© 2024 Listings courtesy of MRED as distributed by MLS GRID. All Rights Reserved.
Bought with Michael Louie • Keller Williams Inspire - Geneva

GET MORE INFORMATION


