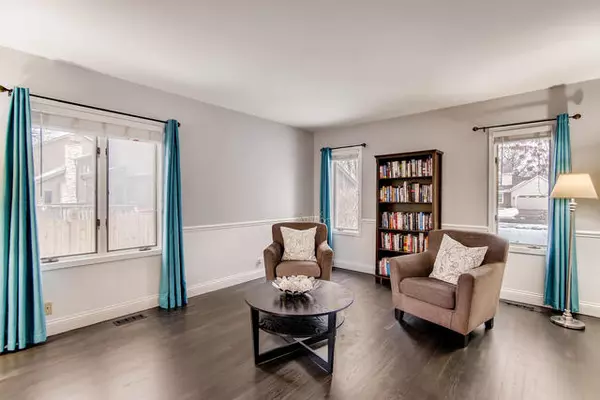$330,000
$350,000
5.7%For more information regarding the value of a property, please contact us for a free consultation.
8446 Mending Wall DR Woodridge, IL 60517
4 Beds
2.5 Baths
2,713 SqFt
Key Details
Sold Price $330,000
Property Type Single Family Home
Sub Type Detached Single
Listing Status Sold
Purchase Type For Sale
Square Footage 2,713 sqft
Price per Sqft $121
Subdivision Mending Wall
MLS Listing ID 10681721
Sold Date 07/24/20
Style Contemporary
Bedrooms 4
Full Baths 2
Half Baths 1
Year Built 1979
Annual Tax Amount $10,455
Tax Year 2018
Lot Size 7,927 Sqft
Lot Dimensions 70X129
Property Description
Rain got the best of this one but that means you'll get a BRAND NEW FURNACE, WATER HEATER, SUMP PUMP, AND EJECTOR PUMP!! House can still be shown while the work is being done, have your agent call us today! Fantastic eye catching custom home in coveted Mending Wall subdivision! This beauty features newly refinished floors, fresh paint, modern open-concept kitchen, finished walkout basement, and all of the details and features you'd expect in Mending Wall. Brand new deck, master bedroom with private deck and loft and circle driveway round out the list of remarkable features.
Location
State IL
County Du Page
Area Woodridge
Rooms
Basement Partial, Walkout
Interior
Interior Features Skylight(s), Hardwood Floors, First Floor Laundry
Heating Natural Gas, Forced Air
Cooling Central Air
Fireplaces Number 2
Fireplaces Type Wood Burning, Gas Log
Equipment Humidifier, CO Detectors, Ceiling Fan(s), Sump Pump, Radon Mitigation System
Fireplace Y
Appliance Range, Microwave, Dishwasher, Refrigerator, Washer, Dryer, Disposal, Stainless Steel Appliance(s)
Exterior
Parking Features Attached
Garage Spaces 2.0
Community Features Park, Curbs, Sidewalks, Street Lights, Street Paved
Building
Sewer Public Sewer
Water Lake Michigan
New Construction false
Schools
Elementary Schools John L Sipley Elementary School
Middle Schools Thomas Jefferson Junior High Sch
High Schools South High School
School District 68 , 68, 99
Others
HOA Fee Include None
Ownership Fee Simple
Special Listing Condition None
Read Less
Want to know what your home might be worth? Contact us for a FREE valuation!

Our team is ready to help you sell your home for the highest possible price ASAP

© 2024 Listings courtesy of MRED as distributed by MLS GRID. All Rights Reserved.
Bought with Kathy Toscas • RE/MAX Synergy

GET MORE INFORMATION





