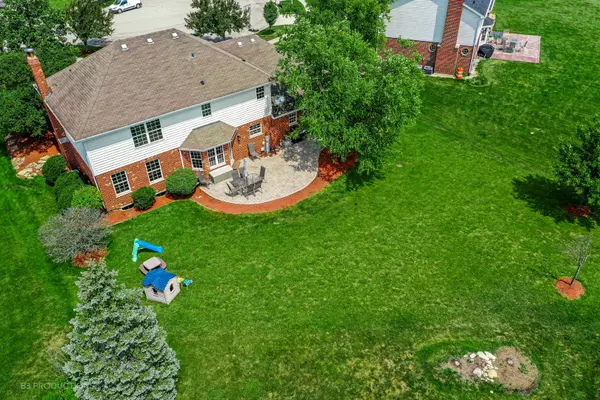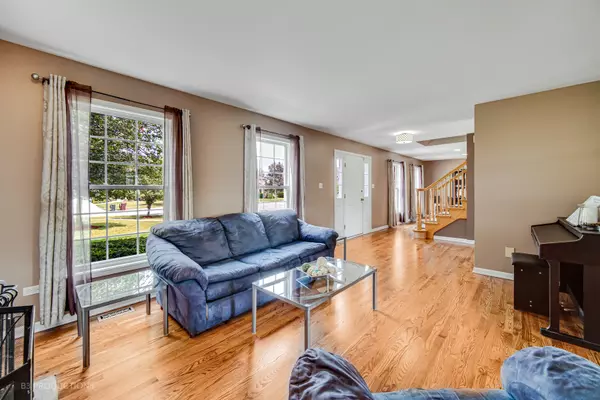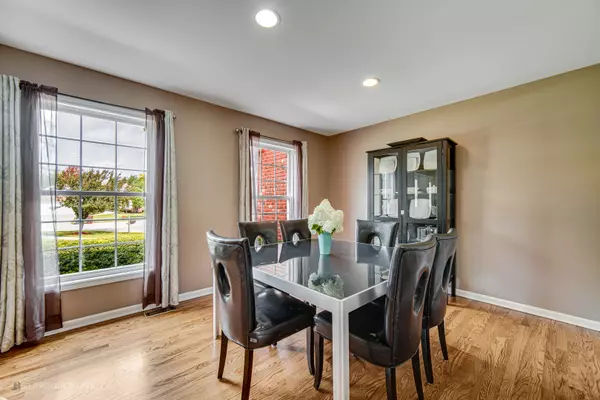$434,000
$429,900
1.0%For more information regarding the value of a property, please contact us for a free consultation.
21961 Pembrook DR Frankfort, IL 60423
4 Beds
2.5 Baths
2,800 SqFt
Key Details
Sold Price $434,000
Property Type Single Family Home
Sub Type Detached Single
Listing Status Sold
Purchase Type For Sale
Square Footage 2,800 sqft
Price per Sqft $155
Subdivision Heritage Knolls
MLS Listing ID 11186432
Sold Date 09/15/21
Style Traditional
Bedrooms 4
Full Baths 2
Half Baths 1
Year Built 1999
Annual Tax Amount $9,324
Tax Year 2020
Lot Dimensions 142X168X118X80
Property Description
One of the largest kitchens in this popular Heritage Knolls beauty! Warm inviting classic two story sitting in a cul de sac with views of the park. Freshly painted and floors refinished, this open and bright home has room for the whole family. Oversized kitchen with stainless appliances and large center island, formal dining room and living room with fireplace, spacious family room and main floor office all fit with today's lifestyle of working/schooling from home. The master suite boasts an en suite bath and large walk-in closet plus access to attic storage. Bring your ideas for the open basement! Access to bike bath and close to all that Frankfort has to offer. Call Today!
Location
State IL
County Will
Area Frankfort
Rooms
Basement Full
Interior
Interior Features Hardwood Floors, First Floor Laundry, Drapes/Blinds, Separate Dining Room
Heating Natural Gas
Cooling Central Air
Fireplaces Number 1
Fireplaces Type Wood Burning, Gas Starter
Equipment Humidifier, Water-Softener Owned, Central Vacuum, Security System, CO Detectors, Ceiling Fan(s), Sump Pump, Backup Sump Pump;
Fireplace Y
Appliance Range, Dishwasher, Refrigerator, Washer, Dryer, Stainless Steel Appliance(s), Water Softener Owned
Exterior
Exterior Feature Patio, Brick Paver Patio, Invisible Fence
Parking Features Attached
Garage Spaces 2.0
Community Features Park, Curbs, Sidewalks, Street Lights, Street Paved
Roof Type Asphalt
Building
Lot Description Cul-De-Sac, Irregular Lot, Landscaped, Park Adjacent
Sewer Public Sewer
Water Public
New Construction false
Schools
High Schools Lincoln-Way East High School
School District 157C , 157C, 210
Others
HOA Fee Include None
Ownership Fee Simple
Special Listing Condition None
Read Less
Want to know what your home might be worth? Contact us for a FREE valuation!

Our team is ready to help you sell your home for the highest possible price ASAP

© 2024 Listings courtesy of MRED as distributed by MLS GRID. All Rights Reserved.
Bought with Bridget McCann • Baird & Warner

GET MORE INFORMATION





