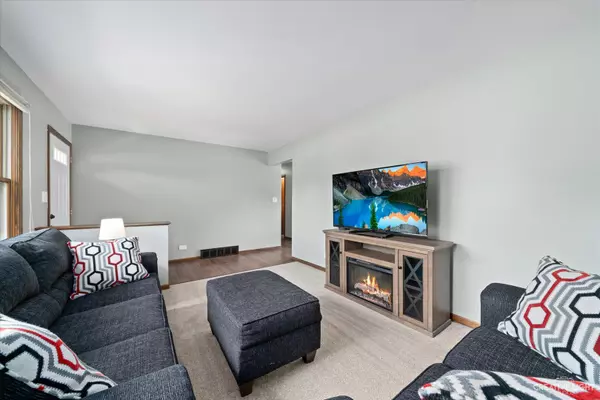$275,000
$269,900
1.9%For more information regarding the value of a property, please contact us for a free consultation.
507 Shenandoah TRL Elgin, IL 60123
3 Beds
1.5 Baths
1,320 SqFt
Key Details
Sold Price $275,000
Property Type Single Family Home
Sub Type Detached Single
Listing Status Sold
Purchase Type For Sale
Square Footage 1,320 sqft
Price per Sqft $208
Subdivision Valley Creek
MLS Listing ID 11202223
Sold Date 09/20/21
Style Ranch
Bedrooms 3
Full Baths 1
Half Baths 1
Year Built 1984
Annual Tax Amount $6,150
Tax Year 2020
Lot Size 0.310 Acres
Lot Dimensions 134X54X165X115
Property Description
Beautifully updated 3-bedroom RANCH on the corner of a cul-de-sac in the desirable Valley Creek subdivision with a first-floor family room with fireplace that leads to the large three season room with access to the 14 X 25 backyard deck which can also be accessed from the eat-in kitchen. Updates in the last 2 years include luxury waterproof wood laminate flooring and carpet, Stainless Steel Refrigerator, Stainless Steel Stove, interior/exterior paint including deck, upgraded tamper resistant outlets and decora switches, quartz bathroom sinks and fixtures, waterline copper pipes replaced, interior/exterior light fixtures, hot water tank, sump pump. Pipes were routed out in 2019. Great location on an interior street in the subdivision that is close to Big Timber Metra, I-90 and Randall Road. Plus there is a full unfinished basement and an oversized 2 car garage. Welcome Home! This home is being offered as-is.
Location
State IL
County Kane
Area Elgin
Rooms
Basement Full
Interior
Interior Features Wood Laminate Floors, First Floor Bedroom, Some Carpeting
Heating Natural Gas
Cooling Central Air
Fireplaces Number 1
Fireplaces Type Attached Fireplace Doors/Screen, Gas Log
Fireplace Y
Appliance Range, Microwave, Dishwasher, Refrigerator, Washer, Dryer, Disposal
Exterior
Parking Features Attached
Garage Spaces 2.0
Community Features Sidewalks, Street Paved
Roof Type Asphalt
Building
Lot Description Corner Lot, Cul-De-Sac, Irregular Lot
Sewer Public Sewer
Water Public
New Construction false
Schools
Elementary Schools Creekside Elementary School
Middle Schools Abbott Middle School
High Schools Larkin High School
School District 46 , 46, 46
Others
HOA Fee Include None
Ownership Fee Simple
Special Listing Condition None
Read Less
Want to know what your home might be worth? Contact us for a FREE valuation!

Our team is ready to help you sell your home for the highest possible price ASAP

© 2025 Listings courtesy of MRED as distributed by MLS GRID. All Rights Reserved.
Bought with Maribel Lopez • Keller Williams Infinity
GET MORE INFORMATION





